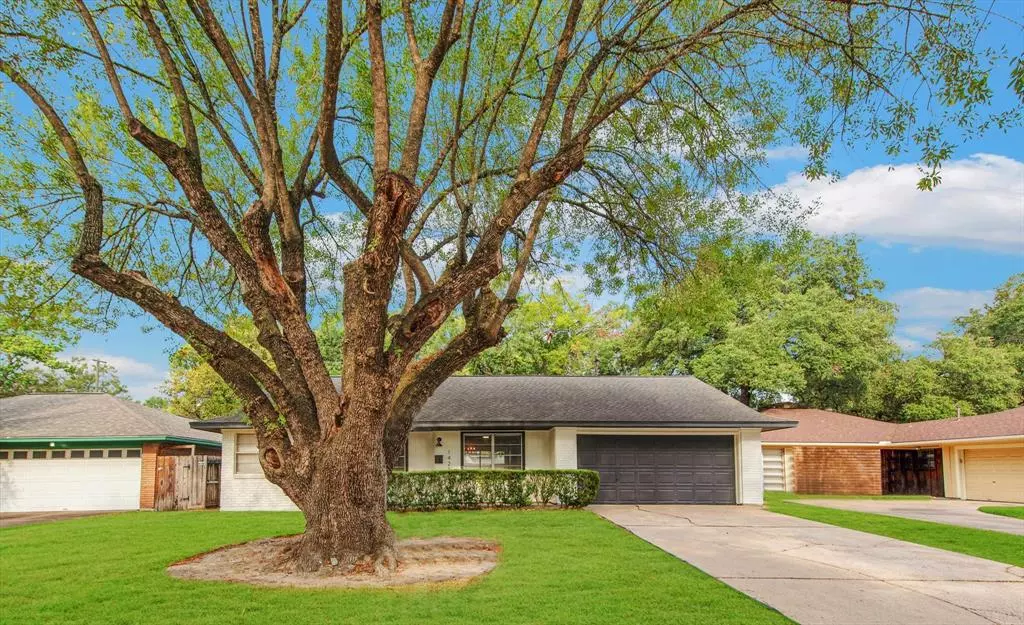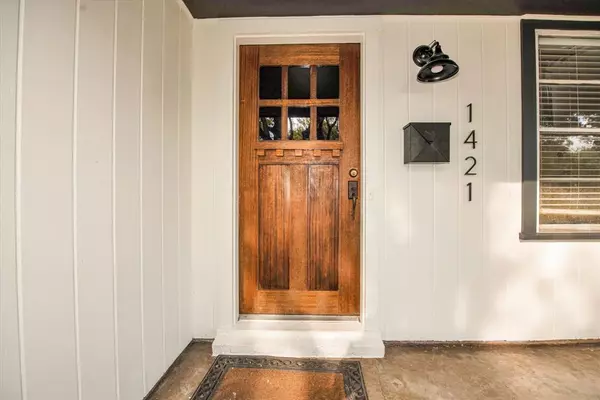$399,990
For more information regarding the value of a property, please contact us for a free consultation.
3 Beds
2 Baths
1,436 SqFt
SOLD DATE : 10/16/2023
Key Details
Property Type Single Family Home
Listing Status Sold
Purchase Type For Sale
Square Footage 1,436 sqft
Price per Sqft $271
Subdivision Shadow Oaks 1
MLS Listing ID 4205478
Sold Date 10/16/23
Style Traditional
Bedrooms 3
Full Baths 2
HOA Fees $30
Year Built 1956
Annual Tax Amount $7,098
Tax Year 2022
Lot Size 7,500 Sqft
Acres 0.1722
Property Description
Welcome to your dream home! This charming 3-bed, 2-bath abode is a perfect blend of classic character and modern convenience. Nestled in a peaceful neighborhood and surrounded by mature trees, this property offers a warm and inviting atmosphere that will make you feel right at home. As you step inside, you'll immediately notice the tasteful updates that have been made throughout. The heart of the home is the beautifully renovated kitchen, where gleaming countertops, stainless steel appliances, and ample storage space were added for the home chef's convenience. 3 spacious bedrooms are perfect for growing or accommodating guests. The fenced-in backyard is perfect for both kids and adults alike. With plenty of room for play, gardening, or simply relaxing, this backyard offers endless possibilities for enjoyment. Located in a family-friendly neighborhood with great schools and amenities nearby, don't miss the opportunity to make this charming home your own.
Location
State TX
County Harris
Area Spring Branch
Rooms
Bedroom Description All Bedrooms Down
Other Rooms Family Room, Living Area - 1st Floor, Utility Room in Garage
Master Bathroom Primary Bath: Tub/Shower Combo, Secondary Bath(s): Shower Only
Kitchen Breakfast Bar
Interior
Heating Central Electric
Cooling Central Electric
Flooring Tile, Vinyl, Wood
Exterior
Garage Attached Garage
Garage Spaces 2.0
Roof Type Composition
Street Surface Asphalt
Private Pool No
Building
Lot Description Subdivision Lot
Faces East
Story 1
Foundation Slab
Lot Size Range 0 Up To 1/4 Acre
Sewer Public Sewer
Water Public Water
Structure Type Brick,Wood
New Construction No
Schools
Elementary Schools Shadow Oaks Elementary School
Middle Schools Spring Oaks Middle School
High Schools Spring Woods High School
School District 49 - Spring Branch
Others
Senior Community No
Restrictions Deed Restrictions
Tax ID 083-156-000-0009
Energy Description Attic Fan,Ceiling Fans
Tax Rate 2.4379
Disclosures Sellers Disclosure
Special Listing Condition Sellers Disclosure
Read Less Info
Want to know what your home might be worth? Contact us for a FREE valuation!

Our team is ready to help you sell your home for the highest possible price ASAP

Bought with Key 2 Texas Realty
GET MORE INFORMATION

Partner | Lic# 686240







