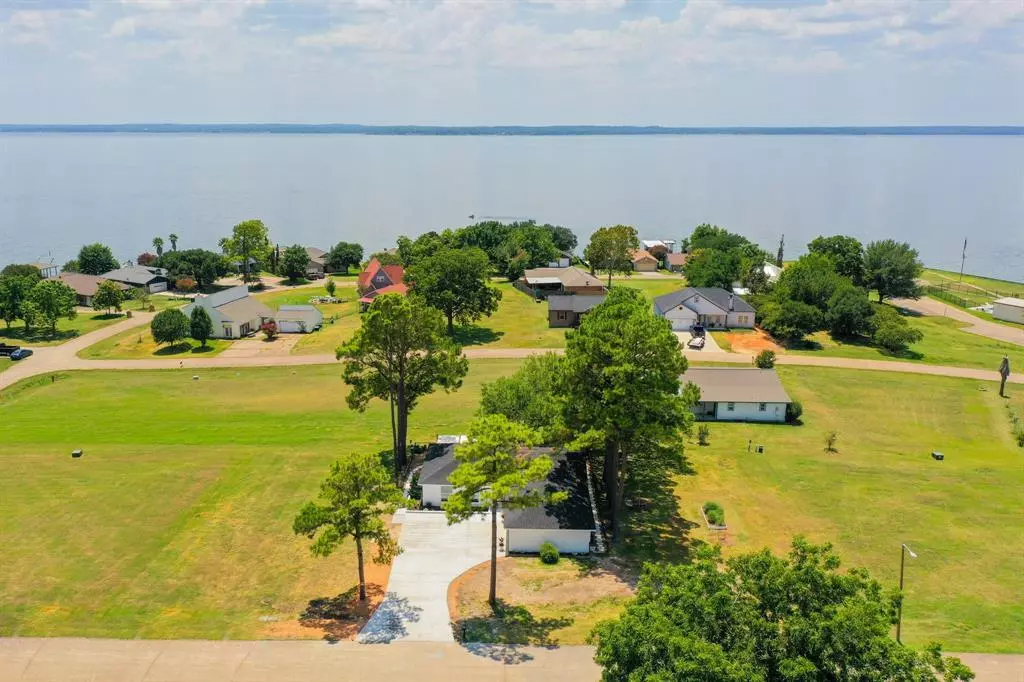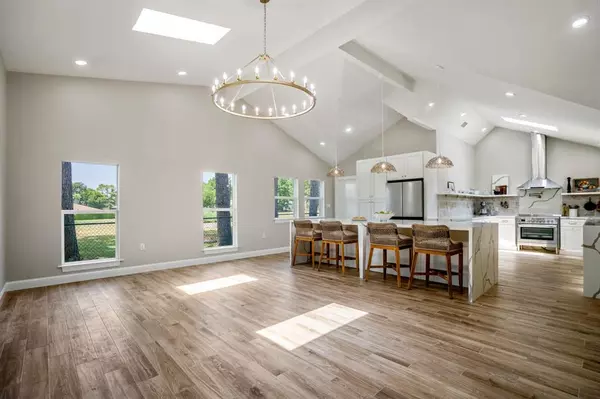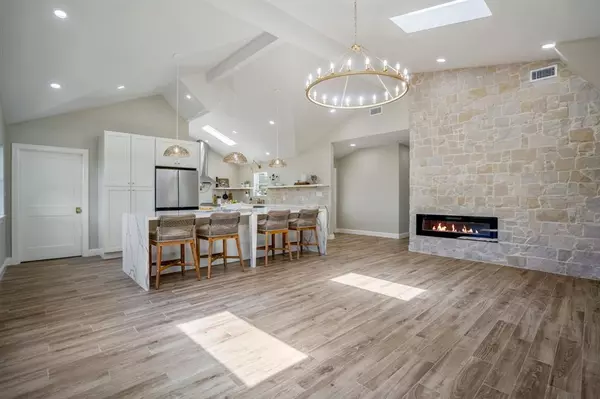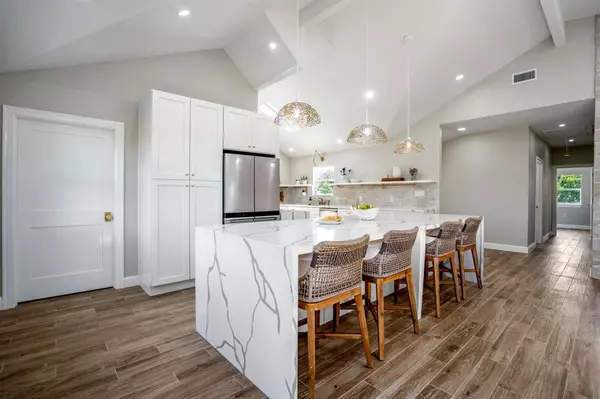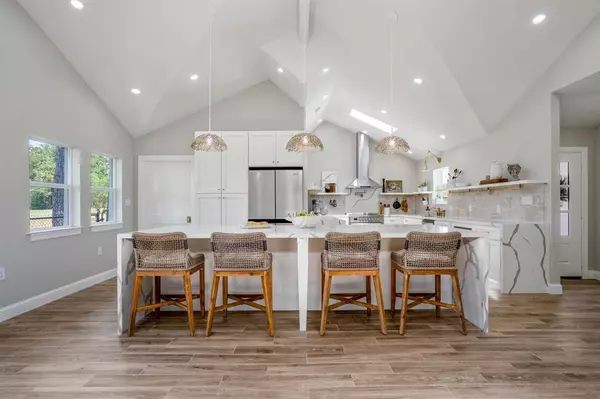$399,000
For more information regarding the value of a property, please contact us for a free consultation.
3 Beds
2 Baths
2,112 SqFt
SOLD DATE : 11/06/2023
Key Details
Property Type Single Family Home
Listing Status Sold
Purchase Type For Sale
Square Footage 2,112 sqft
Price per Sqft $182
Subdivision Memorial Point
MLS Listing ID 82227644
Sold Date 11/06/23
Style Traditional
Bedrooms 3
Full Baths 2
HOA Fees $48/qua
HOA Y/N 1
Year Built 1975
Annual Tax Amount $4,056
Tax Year 2022
Lot Size 7,150 Sqft
Property Description
Beautiful 3 bedroom, 2 bathroom home in Memorial Point completely remodeled to offer a modern and stylish living space. Located in a gated community on the serene Lake Livingston. NEW STRUCTURAL FRAMING, NEW ROOF, NEW PLUMBING, NEW ELECTRICAL, NEW WINDOWS & DOORS. The home features a spacious layout with a comfortable living room, perfect for entertaining guests or relaxing with the family. The kitchen has been updated galore with new appliances, countertops & cabinets, providing ample space for cooking and storage. The bedrooms are well-appointed and offer plenty of natural light, creating a cozy retreat for everyone in the family. NEW UPGRADED HVAC SYSTEM, ON DEMAND HOT WATER SYSTEM, FOUNDATION REPAIR WITH WARRANTY! This home has it all! Whether you are looking for a permanent residence or a vacation home, this property provides an ideal retreat to relax and enjoy the peacefulness of Lake Livingston.
Location
State TX
County Polk
Area Lake Livingston Area
Rooms
Bedroom Description All Bedrooms Down,En-Suite Bath,Primary Bed - 1st Floor,Walk-In Closet
Other Rooms Family Room, Formal Dining, Kitchen/Dining Combo, Living Area - 1st Floor, Living/Dining Combo, Utility Room in House
Master Bathroom Primary Bath: Double Sinks, Primary Bath: Separate Shower, Primary Bath: Soaking Tub, Secondary Bath(s): Shower Only
Den/Bedroom Plus 3
Kitchen Breakfast Bar, Island w/o Cooktop, Kitchen open to Family Room, Pot Filler, Under Cabinet Lighting
Interior
Heating Central Electric
Cooling Central Gas
Fireplaces Number 1
Fireplaces Type Mock Fireplace
Exterior
Garage Attached Garage
Garage Spaces 2.0
Waterfront Description Lake View
Roof Type Composition
Private Pool No
Building
Lot Description Subdivision Lot, Water View
Story 1
Foundation Slab
Lot Size Range 0 Up To 1/4 Acre
Sewer Public Sewer
Water Public Water
Structure Type Brick
New Construction No
Schools
Elementary Schools Lisd Open Enroll
Middle Schools Livingston Junior High School
High Schools Livingston High School
School District 103 - Livingston
Others
Senior Community No
Restrictions Deed Restrictions
Tax ID M1400-0180-00
Ownership Full Ownership
Acceptable Financing Cash Sale, Conventional, FHA, VA
Tax Rate 2.632
Disclosures Mud, Sellers Disclosure
Listing Terms Cash Sale, Conventional, FHA, VA
Financing Cash Sale,Conventional,FHA,VA
Special Listing Condition Mud, Sellers Disclosure
Read Less Info
Want to know what your home might be worth? Contact us for a FREE valuation!

Our team is ready to help you sell your home for the highest possible price ASAP

Bought with Texas Real Estate Pro
GET MORE INFORMATION

Partner | Lic# 686240


