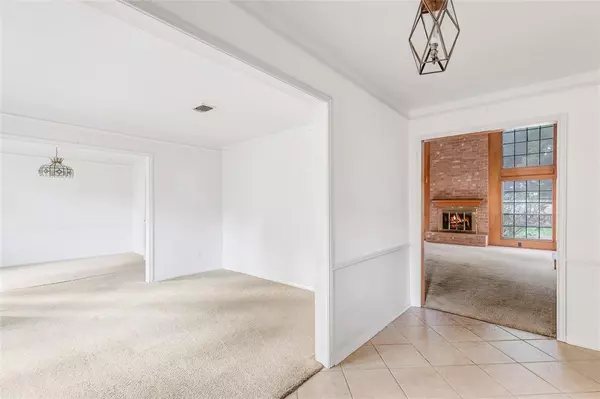$335,000
For more information regarding the value of a property, please contact us for a free consultation.
4 Beds
2.1 Baths
2,803 SqFt
SOLD DATE : 11/06/2023
Key Details
Property Type Single Family Home
Listing Status Sold
Purchase Type For Sale
Square Footage 2,803 sqft
Price per Sqft $119
Subdivision Bear Branch Village
MLS Listing ID 49531524
Sold Date 11/06/23
Style Traditional
Bedrooms 4
Full Baths 2
Half Baths 1
HOA Fees $39/ann
HOA Y/N 1
Year Built 1978
Annual Tax Amount $7,195
Tax Year 2022
Lot Size 0.309 Acres
Acres 0.3089
Property Description
This custom two-story home located on an oversized lot in Bear Branch is a wonderful opportunity to customize with your own personal touch. This 4 bedroom/2.5 bathroom home sits on a quiet cul-de-sac within walking distance to Creekwood Middle School and in close proximity to Bear Branch Elementary, community parks and pool, greenbelt trails, restaurants, shopping and more. The home has been well-maintained and offers lots and lots of character and storage. The main living area has beautiful block paneling, built-in bookcases, wood beams, woodburning fireplace, vaulted ceilings, and large windows letting in lots of light. The primary bedroom is located downstairs complete with a built-in desk and an ensuite with dual sinks, water closet, and two walk-in closets. All of the secondary bedrooms have walk-in closets. And don't forget the large backyard ready for all your outdoor family gatherings! Book your showing today!
Location
State TX
County Harris
Area Kingwood West
Rooms
Bedroom Description En-Suite Bath,Primary Bed - 1st Floor,Walk-In Closet
Kitchen Breakfast Bar
Interior
Interior Features Wet Bar
Heating Central Gas
Cooling Central Electric
Flooring Carpet, Tile
Fireplaces Number 1
Fireplaces Type Wood Burning Fireplace
Exterior
Exterior Feature Back Yard Fenced, Covered Patio/Deck
Garage Detached Garage
Garage Spaces 1.0
Roof Type Composition
Private Pool No
Building
Lot Description Cul-De-Sac, Subdivision Lot
Story 2
Foundation Slab
Lot Size Range 1/4 Up to 1/2 Acre
Sewer Public Sewer
Water Public Water
Structure Type Brick,Cement Board,Wood
New Construction No
Schools
Elementary Schools Bear Branch Elementary School (Humble)
Middle Schools Creekwood Middle School
High Schools Kingwood High School
School District 29 - Humble
Others
Senior Community No
Restrictions Deed Restrictions
Tax ID 109-864-000-0019
Ownership Full Ownership
Acceptable Financing Cash Sale, Conventional, FHA, VA
Tax Rate 2.4698
Disclosures No Disclosures, Probate
Listing Terms Cash Sale, Conventional, FHA, VA
Financing Cash Sale,Conventional,FHA,VA
Special Listing Condition No Disclosures, Probate
Read Less Info
Want to know what your home might be worth? Contact us for a FREE valuation!

Our team is ready to help you sell your home for the highest possible price ASAP

Bought with Keller Williams Realty Northeast
GET MORE INFORMATION

Partner | Lic# 686240







