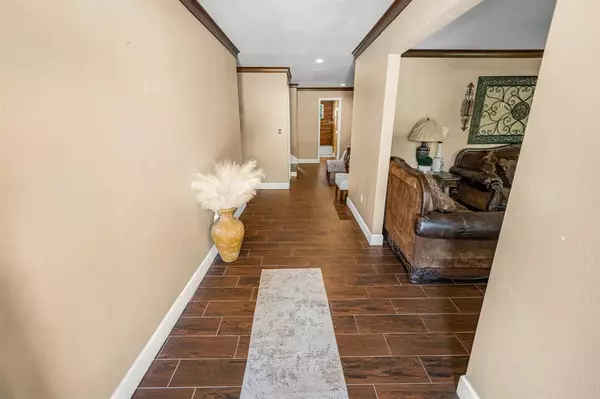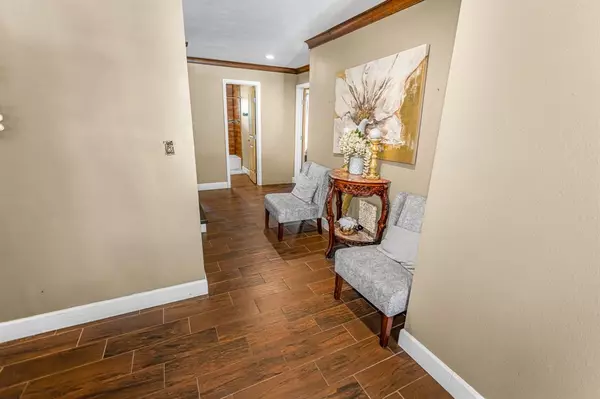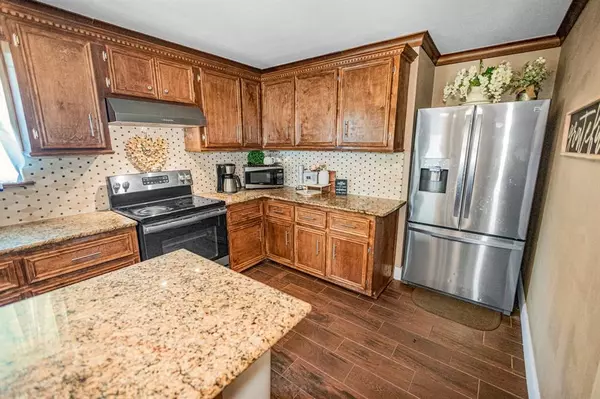$219,000
For more information regarding the value of a property, please contact us for a free consultation.
4 Beds
2 Baths
1,953 SqFt
SOLD DATE : 11/09/2023
Key Details
Property Type Single Family Home
Listing Status Sold
Purchase Type For Sale
Square Footage 1,953 sqft
Price per Sqft $111
Subdivision Kings Colony 01
MLS Listing ID 81642296
Sold Date 11/09/23
Style Ranch
Bedrooms 4
Full Baths 2
HOA Fees $20/ann
HOA Y/N 1
Year Built 2019
Annual Tax Amount $620
Tax Year 2022
Lot Size 0.440 Acres
Acres 0.4399
Property Description
Discover this captivating 1.5-story ranch-style home! Boasting timeless elegance and modern comforts, this property offers a seamless blend of style and functionality. The kitchen showcases stunning granite countertops, an inviting island, and a convenient pantry. The dining room provides an ideal space for gatherings, while the living room, featuring an exposed brick-adorned wood-burning fireplace, exudes cozy charm. With 3 beds downstairs and 1 bath, the layout is practical and inviting. The primary bedroom upstairs features an ensuite bathroom with a tub and a single sink vanity. The mix of floor tiles and vinyl flooring complements the home's aesthetic. Practicality meets convenience with in-house laundry, a covered front porch, and a fenced perimeter ensuring privacy. This ranch-style gem boasts a composite roof, central HVAC, and Low E windows for energy efficiency. With a tranquil ambiance, this property offers a true retreat. Don't miss out!
Location
State TX
County Montgomery
Area Porter/New Caney East
Rooms
Bedroom Description Primary Bed - 2nd Floor,Walk-In Closet
Other Rooms 1 Living Area, Formal Dining, Living Area - 1st Floor, Utility Room in House
Master Bathroom Primary Bath: Soaking Tub, Secondary Bath(s): Soaking Tub
Kitchen Island w/o Cooktop, Pantry
Interior
Interior Features Fire/Smoke Alarm, Formal Entry/Foyer
Heating Central Electric
Cooling Central Electric
Flooring Tile, Vinyl
Fireplaces Number 1
Fireplaces Type Wood Burning Fireplace
Exterior
Exterior Feature Back Yard, Covered Patio/Deck, Partially Fenced, Porch, Private Driveway, Storage Shed, Workshop
Garage Detached Garage
Roof Type Composition
Accessibility Driveway Gate
Private Pool No
Building
Lot Description Subdivision Lot
Story 1.5
Foundation Pier & Beam
Lot Size Range 0 Up To 1/4 Acre
Sewer Public Sewer, Septic Tank
Water Public Water
Structure Type Unknown,Wood
New Construction No
Schools
Elementary Schools Dogwood Elementary School (New Caney)
Middle Schools Keefer Crossing Middle School
High Schools New Caney High School
School District 39 - New Caney
Others
Senior Community No
Restrictions No Restrictions
Tax ID 6432-01-28800
Energy Description Ceiling Fans,High-Efficiency HVAC,Insulated/Low-E windows
Tax Rate 2.0653
Disclosures Sellers Disclosure
Special Listing Condition Sellers Disclosure
Read Less Info
Want to know what your home might be worth? Contact us for a FREE valuation!

Our team is ready to help you sell your home for the highest possible price ASAP

Bought with City Insight Houston
GET MORE INFORMATION

Partner | Lic# 686240







