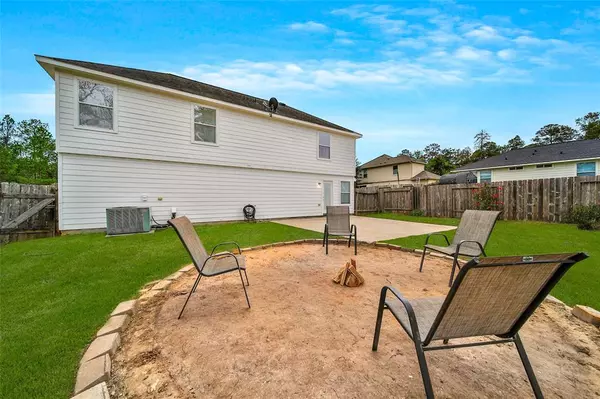$251,500
For more information regarding the value of a property, please contact us for a free consultation.
4 Beds
2.1 Baths
1,738 SqFt
SOLD DATE : 11/13/2023
Key Details
Property Type Single Family Home
Listing Status Sold
Purchase Type For Sale
Square Footage 1,738 sqft
Price per Sqft $141
Subdivision Caddo Village
MLS Listing ID 49218823
Sold Date 11/13/23
Style Ranch
Bedrooms 4
Full Baths 2
Half Baths 1
HOA Fees $25/ann
HOA Y/N 1
Year Built 2007
Annual Tax Amount $3,951
Tax Year 2023
Lot Size 0.310 Acres
Acres 0.3099
Property Description
Welcome to the second largest lot in the Indian Forest Community. This property features a large patio and HUGE back yard! With a prime cul de sac location in the rear of the community, Low HOA Dues, PLUS a turnkey property what more could you ask for? The one owner home boasts pride in ownership inside and out. From the moment you drive up, you'll find mature landscaping with a tucked away setting. The living area provides ample natural light and plenty of space for your furniture. The dining area is showcased by a large picture window with a large sill which is perfect for seasonal decor or an extra seating area. The galley style kitchen will lead you to the garage, laundry room, half bath, pantry, and main area of the home. Upstairs the primary bedroom casts a high ceiling and an ensuite bathroom with a large soaker tub. Storage is also plentiful! Whether you're looking for your next real estate investment or a home for entertaining; this property is a must see with room to grow!
Location
State TX
County Montgomery
Area Willis Area
Rooms
Bedroom Description All Bedrooms Up,Primary Bed - 2nd Floor,Walk-In Closet
Other Rooms 1 Living Area, Breakfast Room
Master Bathroom Half Bath, Primary Bath: Separate Shower, Primary Bath: Soaking Tub, Secondary Bath(s): Tub/Shower Combo
Kitchen Kitchen open to Family Room, Pantry
Interior
Interior Features Alarm System - Owned, Dryer Included, Refrigerator Included, Washer Included, Window Coverings
Heating Central Electric
Cooling Central Electric
Flooring Carpet, Tile
Exterior
Exterior Feature Back Yard Fenced, Porch, Storage Shed
Garage Attached Garage
Garage Spaces 2.0
Roof Type Composition
Private Pool No
Building
Lot Description Cleared, Cul-De-Sac
Story 2
Foundation Slab on Builders Pier
Lot Size Range 1/4 Up to 1/2 Acre
Sewer Public Sewer
Water Public Water
Structure Type Brick,Cement Board
New Construction No
Schools
Elementary Schools Parmley Elementary School
Middle Schools Lynn Lucas Middle School
High Schools Willis High School
School District 56 - Willis
Others
HOA Fee Include Clubhouse,Grounds,Recreational Facilities
Senior Community No
Restrictions Deed Restrictions
Tax ID 3210-00-07400
Ownership Full Ownership
Acceptable Financing Cash Sale, Conventional, Exchange or Trade, FHA, Investor, Texas Veterans Land Board, USDA Loan, VA
Tax Rate 1.7821
Disclosures No Disclosures
Listing Terms Cash Sale, Conventional, Exchange or Trade, FHA, Investor, Texas Veterans Land Board, USDA Loan, VA
Financing Cash Sale,Conventional,Exchange or Trade,FHA,Investor,Texas Veterans Land Board,USDA Loan,VA
Special Listing Condition No Disclosures
Read Less Info
Want to know what your home might be worth? Contact us for a FREE valuation!

Our team is ready to help you sell your home for the highest possible price ASAP

Bought with Realty Executives The Woodlands
GET MORE INFORMATION

Partner | Lic# 686240







