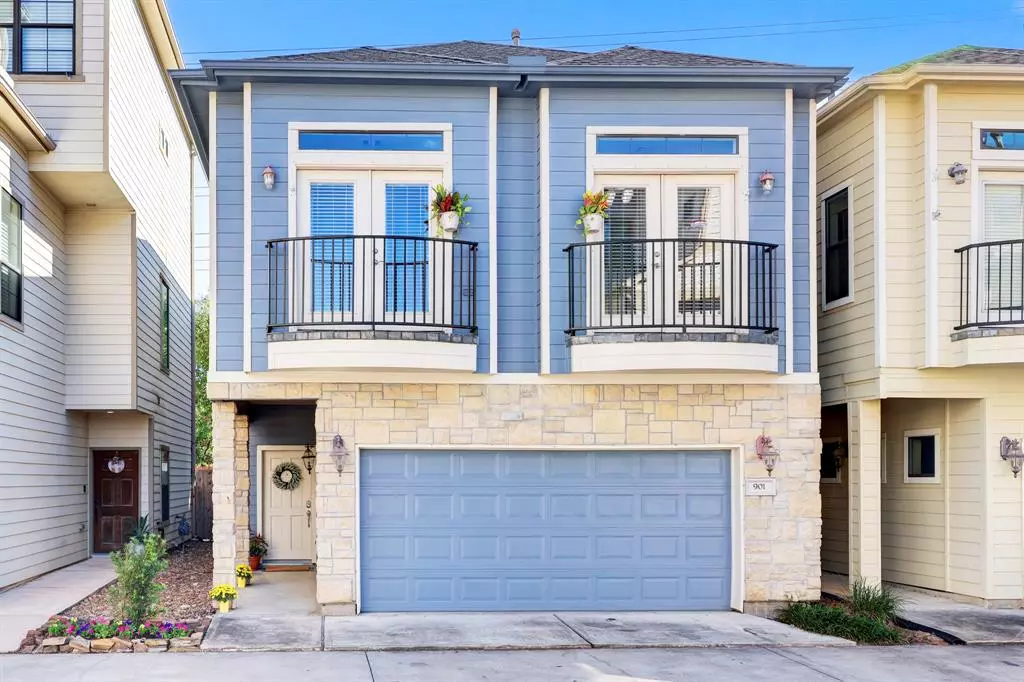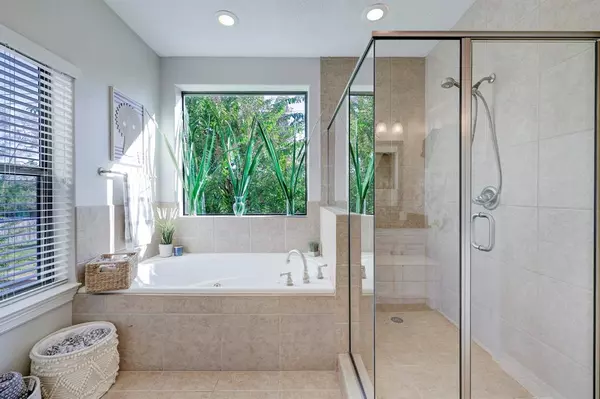$345,500
For more information regarding the value of a property, please contact us for a free consultation.
3 Beds
2.1 Baths
1,653 SqFt
SOLD DATE : 11/15/2023
Key Details
Property Type Single Family Home
Listing Status Sold
Purchase Type For Sale
Square Footage 1,653 sqft
Price per Sqft $225
Subdivision Villas/West 34Th
MLS Listing ID 84548386
Sold Date 11/15/23
Style Traditional
Bedrooms 3
Full Baths 2
Half Baths 1
HOA Fees $176/ann
HOA Y/N 1
Year Built 2007
Annual Tax Amount $7,388
Tax Year 2022
Lot Size 1,876 Sqft
Acres 0.0431
Property Description
Quiet neighborhood yet close to all the hip restaurants and activities in Oak Forest! Beautiful home and meticulously maintained with fenced backyard that opens up to a large green space (no neighbors behind you)! This is where you want to be! First floor is open and bright, overlooking the turfed yard and patio. Kitchen is easy breezy with SS appliances, gas range and modern vent hood. Upstairs provides your private living quarters with two balconies off the front bedrooms. Bathrooms have been updated and large closets abound! Primary bath floods with light from the oversized window, jetted tub and extra large walk-in shower. New HVAC system installed in 2019, new wood fence and turf in 2021. New high end vinyl plank flooring and plush carpet (in the primary bedroom) just installed! See attached list for all the upgrades! Come by soon!
Location
State TX
County Harris
Area Oak Forest East Area
Rooms
Bedroom Description All Bedrooms Up,En-Suite Bath,Primary Bed - 2nd Floor,Walk-In Closet
Other Rooms Living Area - 1st Floor, Living/Dining Combo, Utility Room in House
Master Bathroom Half Bath, Primary Bath: Double Sinks, Primary Bath: Separate Shower, Secondary Bath(s): Tub/Shower Combo
Kitchen Kitchen open to Family Room
Interior
Interior Features Balcony, Fire/Smoke Alarm, Refrigerator Included, Window Coverings
Heating Central Gas
Cooling Central Electric
Flooring Carpet, Tile, Vinyl Plank, Wood
Exterior
Exterior Feature Artificial Turf, Back Green Space, Back Yard Fenced, Controlled Subdivision Access, Covered Patio/Deck, Private Driveway
Garage Attached Garage
Garage Spaces 2.0
Garage Description Auto Garage Door Opener
Roof Type Composition
Accessibility Automatic Gate
Private Pool No
Building
Lot Description Cul-De-Sac
Faces North
Story 2
Foundation Slab
Lot Size Range 0 Up To 1/4 Acre
Sewer Public Sewer
Water Public Water
Structure Type Cement Board
New Construction No
Schools
Elementary Schools Garden Oaks Elementary School
Middle Schools Black Middle School
High Schools Waltrip High School
School District 27 - Houston
Others
HOA Fee Include Grounds,Limited Access Gates
Senior Community No
Restrictions Deed Restrictions
Tax ID 129-185-001-0012
Energy Description Ceiling Fans,Digital Program Thermostat,Energy Star Appliances,High-Efficiency HVAC,Radiant Attic Barrier
Acceptable Financing Cash Sale, Conventional
Tax Rate 2.2019
Disclosures Sellers Disclosure
Listing Terms Cash Sale, Conventional
Financing Cash Sale,Conventional
Special Listing Condition Sellers Disclosure
Read Less Info
Want to know what your home might be worth? Contact us for a FREE valuation!

Our team is ready to help you sell your home for the highest possible price ASAP

Bought with Boulevard Realty
GET MORE INFORMATION

Partner | Lic# 686240







