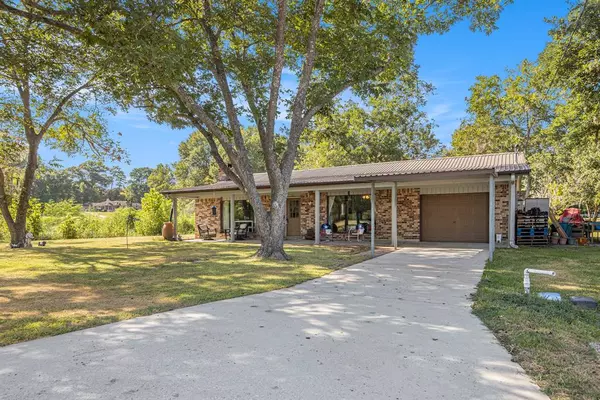$245,000
For more information regarding the value of a property, please contact us for a free consultation.
3 Beds
2 Baths
1,680 SqFt
SOLD DATE : 11/27/2023
Key Details
Property Type Single Family Home
Listing Status Sold
Purchase Type For Sale
Square Footage 1,680 sqft
Price per Sqft $142
Subdivision Forest Cove #3
MLS Listing ID 12510430
Sold Date 11/27/23
Style Traditional
Bedrooms 3
Full Baths 2
HOA Fees $8/ann
HOA Y/N 1
Year Built 1965
Annual Tax Amount $1,629
Tax Year 2023
Lot Size 6,882 Sqft
Acres 0.158
Property Description
Welcome to 40 W Pinemont located in the quiet community of Forest Cove. This beautiful home sits adjacent to the canal where you can fish from your own yard. The land in front of the home is owned by TRA so you get the enjoyment of use without the hassle of maintenance. Lake Livingston is surrounded by 4 cities and during the holidays you will love seeing all of the fireworks across the expansive skyscape. Enjoy beautiful sunrises and sunsets while taking in the fresh country air. The primary room features a large jetted tub so you can soak all or worries away. The interior wood finishes add warm tones, the vaulted ceiling and large picture windows bring in the natural light. The club house is close by, it can be rented out for gatherings and has a pier that can be used for fishing as well. With so much to love, you will want to come see this lake home for yourself in person!
Location
State TX
County San Jacinto
Area Lake Livingston Area
Rooms
Bedroom Description All Bedrooms Down
Other Rooms 1 Living Area
Master Bathroom Primary Bath: Jetted Tub
Interior
Interior Features High Ceiling
Heating Heat Pump
Cooling Heat Pump
Flooring Laminate, Tile, Wood
Fireplaces Number 1
Fireplaces Type Wood Burning Fireplace
Exterior
Exterior Feature Back Yard, Covered Patio/Deck, Storage Shed
Garage Attached Garage
Garage Spaces 1.0
Carport Spaces 1
Waterfront Description Canal Front,Lake View,Pond
Roof Type Composition
Private Pool No
Building
Lot Description Water View
Story 1
Foundation Slab
Lot Size Range 0 Up To 1/4 Acre
Water Aerobic
Structure Type Brick,Cement Board
New Construction No
Schools
Elementary Schools James Street Elementary School
Middle Schools Lincoln Junior High School
High Schools Coldspring-Oakhurst High School
School District 101 - Coldspring-Oakhurst Consolidated
Others
HOA Fee Include Clubhouse,Grounds
Senior Community No
Restrictions Deed Restrictions
Tax ID 136058
Ownership Full Ownership
Energy Description Ceiling Fans
Acceptable Financing Cash Sale, Conventional, FHA
Tax Rate 1.5516
Disclosures Sellers Disclosure
Listing Terms Cash Sale, Conventional, FHA
Financing Cash Sale,Conventional,FHA
Special Listing Condition Sellers Disclosure
Read Less Info
Want to know what your home might be worth? Contact us for a FREE valuation!

Our team is ready to help you sell your home for the highest possible price ASAP

Bought with Eastex Real Estate Brokerage Co., LLC
GET MORE INFORMATION

Partner | Lic# 686240







