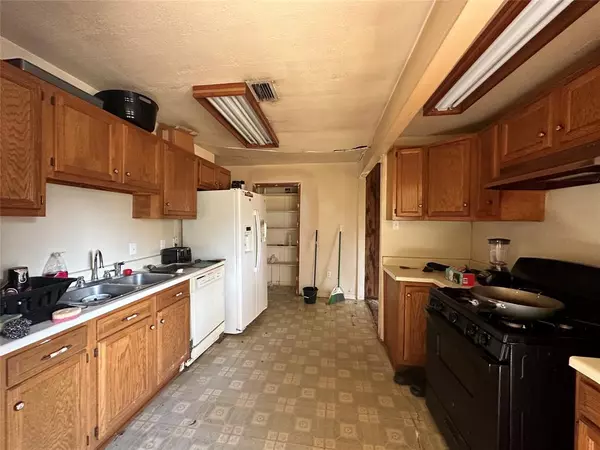$150,000
For more information regarding the value of a property, please contact us for a free consultation.
4 Beds
3 Baths
1,514 SqFt
SOLD DATE : 12/04/2023
Key Details
Property Type Single Family Home
Listing Status Sold
Purchase Type For Sale
Square Footage 1,514 sqft
Price per Sqft $75
Subdivision Chevy Chase #2 Angleton
MLS Listing ID 76868775
Sold Date 12/04/23
Style Traditional
Bedrooms 4
Full Baths 3
Year Built 1950
Annual Tax Amount $5,132
Tax Year 2022
Lot Size 8,137 Sqft
Acres 0.1868
Property Description
Welcome to your next real estate investment opportunity! This charming home, situated in a desirable neighborhood, is a true investor or handyman special waiting to be transformed. New roof, garage doors, and recent exterior improvements like some new windows and repairs to hardi plank/rotten wood in 2022. The interior awaits your remodeling skills. Imagine the possibilities and the chance to select the perfect finishes to make it shine. This unique property boasts a garage apartment with a separate entry, opening doors to rental income or extended family accommodation, adding to its investment appeal. Whether you're an experienced investor seeking high returns or a handyman with a vision, this property is a canvas ready for your expertise. Located in a great neighborhood, convenience and value are at your doorstep with amenities, schools, and parks nearby. This house is primed for you to create your dream home. Don't miss this incredible opportunity to shape a diamond in the rough.
Location
State TX
County Brazoria
Area Angleton
Rooms
Bedroom Description 1 Bedroom Up,All Bedrooms Down
Other Rooms 1 Living Area, Garage Apartment, Kitchen/Dining Combo, Utility Room in Garage
Master Bathroom No Primary, Secondary Bath(s): Shower Only, Secondary Bath(s): Tub/Shower Combo
Interior
Heating Central Electric
Cooling Central Electric
Fireplaces Number 1
Fireplaces Type Wood Burning Fireplace
Exterior
Exterior Feature Back Yard, Back Yard Fenced
Garage Attached Garage
Garage Spaces 2.0
Garage Description Additional Parking, Single-Wide Driveway
Roof Type Composition
Street Surface Concrete,Curbs
Private Pool No
Building
Lot Description Cleared, Corner, Subdivision Lot
Faces South
Story 1
Foundation Slab
Lot Size Range 0 Up To 1/4 Acre
Sewer Public Sewer
Water Public Water
Structure Type Cement Board
New Construction No
Schools
Elementary Schools Northside Elementary School (Angleton)
Middle Schools Angleton Middle School
High Schools Angleton High School
School District 5 - Angleton
Others
Senior Community No
Restrictions Deed Restrictions
Tax ID 2671-0303-000
Acceptable Financing Cash Sale, Conventional, Investor
Tax Rate 2.4554
Disclosures Sellers Disclosure
Listing Terms Cash Sale, Conventional, Investor
Financing Cash Sale,Conventional,Investor
Special Listing Condition Sellers Disclosure
Read Less Info
Want to know what your home might be worth? Contact us for a FREE valuation!

Our team is ready to help you sell your home for the highest possible price ASAP

Bought with MGM
GET MORE INFORMATION

Partner | Lic# 686240







