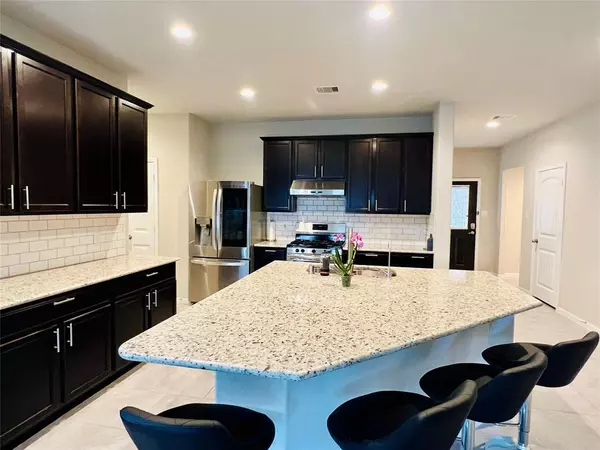$369,950
For more information regarding the value of a property, please contact us for a free consultation.
4 Beds
2 Baths
2,038 SqFt
SOLD DATE : 12/20/2023
Key Details
Property Type Single Family Home
Listing Status Sold
Purchase Type For Sale
Square Footage 2,038 sqft
Price per Sqft $178
Subdivision Grand Vista Lakes Sec 3
MLS Listing ID 20170796
Sold Date 12/20/23
Style Traditional
Bedrooms 4
Full Baths 2
HOA Fees $79/ann
HOA Y/N 1
Year Built 2018
Annual Tax Amount $9,922
Tax Year 2023
Lot Size 6,000 Sqft
Acres 0.1377
Property Description
Introducing a beautiful One story home features a covered front porch and back patio! The Family Room flows gracefully into Casual Dining Area & Gourmet Kitchen w/ glowing Granite Counters, Tile Back-splash, a Large Eat-in Working Island w/Stainless Steel Under-mount Sink, stainless Steel Appliances, Beautiful Tall Cabinets & Pantry! House come with high ceiling and title floors through out entrance, hallways, kitchen, Family room. Primary Suite with high ceiling and Bath w/His & Her Sink Vanity, standing Shower with custom siding glass door & Walk-in Closet! Enclosed utility room w/built-in wood shelving. House is located near highways 99 and West Park toll road with easy access to major shopping centers and prime location. Contact us now before it is sold
Location
State TX
County Fort Bend
Area Mission Bend Area
Rooms
Bedroom Description All Bedrooms Down,Walk-In Closet
Other Rooms Family Room, Home Office/Study, Kitchen/Dining Combo, Utility Room in House
Master Bathroom Primary Bath: Double Sinks, Primary Bath: Shower Only
Kitchen Breakfast Bar, Island w/o Cooktop, Kitchen open to Family Room
Interior
Interior Features Fire/Smoke Alarm, High Ceiling
Heating Central Gas
Cooling Central Electric
Flooring Carpet, Tile
Exterior
Exterior Feature Back Yard Fenced, Covered Patio/Deck, Patio/Deck
Garage Attached Garage
Garage Spaces 2.0
Roof Type Composition
Street Surface Concrete
Private Pool No
Building
Lot Description Subdivision Lot
Story 1
Foundation Slab
Lot Size Range 0 Up To 1/4 Acre
Water Water District
Structure Type Brick,Cement Board
New Construction No
Schools
Elementary Schools Seguin Elementary (Fort Bend)
Middle Schools Crockett Middle School (Fort Bend)
High Schools Bush High School
School District 19 - Fort Bend
Others
Senior Community No
Restrictions Deed Restrictions
Tax ID 3538-03-003-0190-907
Energy Description Attic Fan,Ceiling Fans,High-Efficiency HVAC,HVAC>13 SEER,Insulated/Low-E windows,Tankless/On-Demand H2O Heater
Tax Rate 2.8869
Disclosures Mud, Sellers Disclosure
Special Listing Condition Mud, Sellers Disclosure
Read Less Info
Want to know what your home might be worth? Contact us for a FREE valuation!

Our team is ready to help you sell your home for the highest possible price ASAP

Bought with eXp Realty LLC
GET MORE INFORMATION

Partner | Lic# 686240







