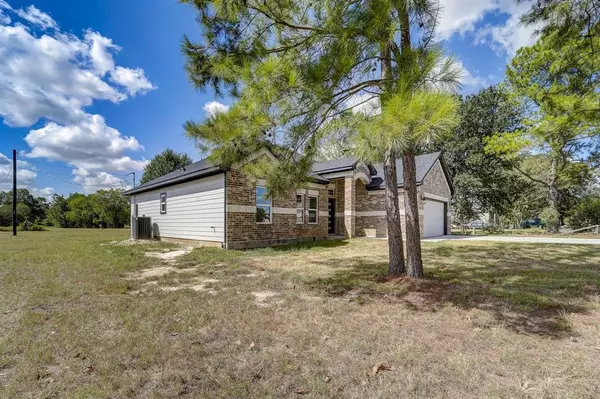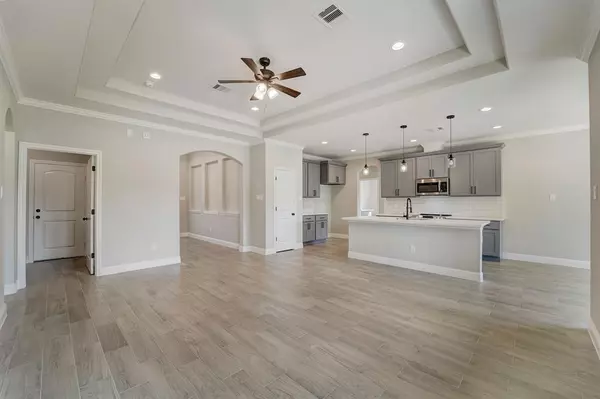$354,921
For more information regarding the value of a property, please contact us for a free consultation.
4 Beds
2.1 Baths
1,758 SqFt
SOLD DATE : 12/19/2023
Key Details
Property Type Single Family Home
Listing Status Sold
Purchase Type For Sale
Square Footage 1,758 sqft
Price per Sqft $201
Subdivision Prairie View Estates
MLS Listing ID 62746407
Sold Date 12/19/23
Style Contemporary/Modern,Traditional
Bedrooms 4
Full Baths 2
Half Baths 1
Year Built 2023
Lot Size 0.413 Acres
Property Description
JUST DOWN THE ROAD FROM UNIVERSITY DR, THIS BRAND NEW CONSTRUCTION HOME IS ABSOLUTELY STUNNING WITH UPGRADED FEATURES ALL THROUGHOUT THE HOUSE. LOCATED LESS THAN 3 MILES TO PRAIRIE VIEW A&M UNIVERSITY, 5 MILES TO THE NEARBY TOWN OF WALLER, WITH ANOTHER 10 MILES TO THE HOUSTON PREMIUM OUTLETS. PLENTY OF SHOPPING, ENTERTAINMENT, AND DINING ESTABLISHMENTS SURROUNDING THE FAIRFIELD AND CYPRESS, TX AREA. FOR RECREATIONAL ACTIVITIES, PUBLIC BLACKHORSE GOLF CLUB PROVIDES BEAUTIFUL LANDSCAPES & LAYOUTS. FOR FAMILY FRIENDLY PLACES, BRIDGELAND TREEHOUSE PARK OR THE BOARDWALK AT TOWNE LAKE ARE GOOD TO VISIT. WITH WARRANTY PROVIDED, THIS PROPERTY IS A TRUE GEM EQUIPPED WITH A BEAUTIFUL FRONT ELEVATION OF STONE & BRICK, CROWN MOLDING & TRAY CEILINGS IN THE MAIN AREAS, A FIREPLACE IN THE LIVING ROOM THAT OPENS TO THE GORGEOUS ISLAND KITCHEN, GRANITE COUNTER TOPS, STYLED LIGHT FIXTURES, SPACIOUS BEDROOMS WITH CLOSET SPACE, PLENTY OF WINDOWS FOR NATURAL LIGHT & MUCH MORE. HOME IS PRIDE IN OWNERSHIP.
Location
State TX
County Waller
Area Waller
Rooms
Bedroom Description Split Plan,Walk-In Closet
Other Rooms Family Room, Kitchen/Dining Combo, Utility Room in House
Master Bathroom Primary Bath: Double Sinks, Primary Bath: Shower Only, Secondary Bath(s): Shower Only
Kitchen Island w/o Cooktop, Kitchen open to Family Room, Pantry
Interior
Interior Features Fire/Smoke Alarm, High Ceiling
Heating Central Electric
Cooling Central Electric
Flooring Carpet, Tile
Fireplaces Number 1
Exterior
Exterior Feature Back Yard
Garage Attached/Detached Garage
Garage Spaces 2.0
Roof Type Composition
Private Pool No
Building
Lot Description Subdivision Lot
Story 1
Foundation Slab
Lot Size Range 0 Up To 1/4 Acre
Builder Name A&A PACHECO HOMES
Sewer Public Sewer
Water Public Water
Structure Type Brick,Stone
New Construction Yes
Schools
Elementary Schools H T Jones Elementary School
Middle Schools Waller Junior High School
High Schools Waller High School
School District 55 - Waller
Others
Senior Community No
Restrictions No Restrictions
Tax ID 721100-002-025-000
Ownership Full Ownership
Energy Description Ceiling Fans,Insulated/Low-E windows
Acceptable Financing Cash Sale, Conventional, FHA
Disclosures No Disclosures
Listing Terms Cash Sale, Conventional, FHA
Financing Cash Sale,Conventional,FHA
Special Listing Condition No Disclosures
Read Less Info
Want to know what your home might be worth? Contact us for a FREE valuation!

Our team is ready to help you sell your home for the highest possible price ASAP

Bought with Bayou Vista Realty, LLC
GET MORE INFORMATION

Partner | Lic# 686240







