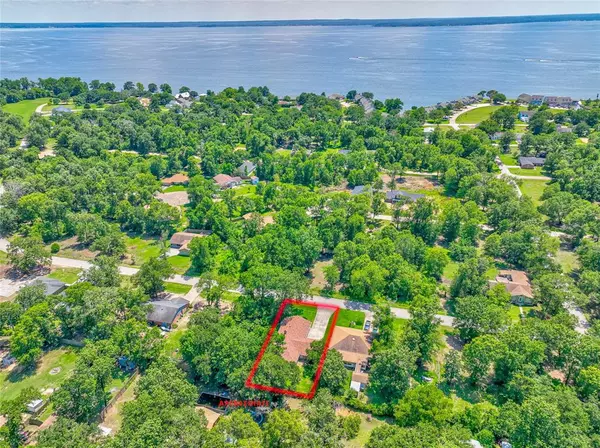$215,000
For more information regarding the value of a property, please contact us for a free consultation.
3 Beds
2 Baths
1,769 SqFt
SOLD DATE : 12/28/2023
Key Details
Property Type Single Family Home
Listing Status Sold
Purchase Type For Sale
Square Footage 1,769 sqft
Price per Sqft $117
Subdivision Memorial Point
MLS Listing ID 86893576
Sold Date 12/28/23
Style Traditional
Bedrooms 3
Full Baths 2
HOA Fees $50/ann
HOA Y/N 1
Year Built 1991
Annual Tax Amount $4,796
Tax Year 2022
Lot Size 7,200 Sqft
Acres 0.1653
Property Description
Situated on a quiet street in a Lake Livingston subdivision, 421 Autumn Ln is an exceptional choice for anyone looking to live in comfort & style with a bright, open floor plan. The kitchen offers a well designed layout that is built for function & flexibility & the expansive primary bedroom creates a perfect place to rest. This home features a spacious & open living room with a thoughtful built-in, wood burning fireplace, and plenty of natural light. This is a lightly lived-in home that’s loaded w/ upgrades, ranging from; newer appliances, flooring, roof, HVAC, counter-tops, fixtures & more. It was completely remodeled on the inside just 2+ years ago. Some of the subdivision amenities include; private boat launch, gated access, community pool, clubhouse, tennis, & a playground. 421 Autumn Ln would make a great permanent residence, investment property, or weekend home on Texas 2nd largest Lake- Lake Livingston. Get in touch to arrange your private tour!
Location
State TX
County Polk
Area Lake Livingston Area
Rooms
Bedroom Description Walk-In Closet
Other Rooms Kitchen/Dining Combo, Utility Room in House
Master Bathroom Primary Bath: Double Sinks, Primary Bath: Tub/Shower Combo, Secondary Bath(s): Tub/Shower Combo
Kitchen Breakfast Bar, Island w/o Cooktop, Kitchen open to Family Room
Interior
Interior Features Window Coverings, Refrigerator Included
Heating Central Electric
Cooling Central Electric
Flooring Laminate
Fireplaces Number 1
Fireplaces Type Wood Burning Fireplace
Exterior
Exterior Feature Back Yard, Back Yard Fenced, Controlled Subdivision Access, Patio/Deck, Porch
Garage Attached Garage
Garage Spaces 2.0
Garage Description Auto Garage Door Opener
Roof Type Composition
Accessibility Manned Gate
Private Pool No
Building
Lot Description Cleared, Subdivision Lot
Story 1
Foundation Slab
Lot Size Range 0 Up To 1/4 Acre
Water Public Water, Water District
Structure Type Brick
New Construction No
Schools
Elementary Schools Lisd Open Enroll
Middle Schools Livingston Junior High School
High Schools Livingston High School
School District 103 - Livingston
Others
HOA Fee Include Clubhouse,Grounds,Limited Access Gates,On Site Guard,Other,Recreational Facilities
Senior Community No
Restrictions Deed Restrictions
Tax ID 46987
Ownership Full Ownership
Acceptable Financing Cash Sale, Conventional, FHA, USDA Loan, VA
Tax Rate 2.632
Disclosures Mud, Sellers Disclosure
Listing Terms Cash Sale, Conventional, FHA, USDA Loan, VA
Financing Cash Sale,Conventional,FHA,USDA Loan,VA
Special Listing Condition Mud, Sellers Disclosure
Read Less Info
Want to know what your home might be worth? Contact us for a FREE valuation!

Our team is ready to help you sell your home for the highest possible price ASAP

Bought with RE/MAX Lake Livingston
GET MORE INFORMATION

Partner | Lic# 686240







