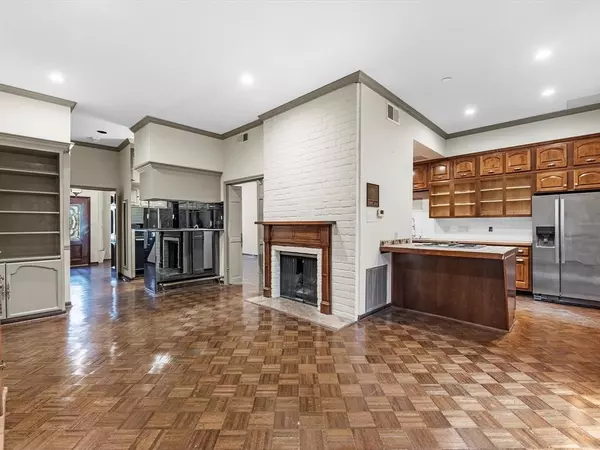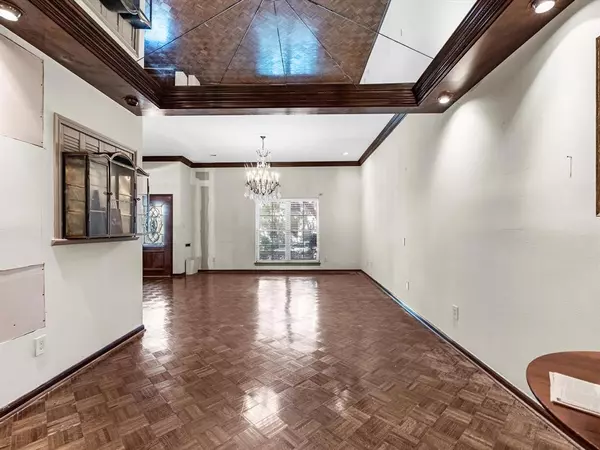$365,000
For more information regarding the value of a property, please contact us for a free consultation.
2 Beds
2.1 Baths
2,615 SqFt
SOLD DATE : 01/05/2024
Key Details
Property Type Townhouse
Sub Type Townhouse
Listing Status Sold
Purchase Type For Sale
Square Footage 2,615 sqft
Price per Sqft $122
Subdivision Hammersmith Sec 02
MLS Listing ID 78259424
Sold Date 01/05/24
Style Traditional
Bedrooms 2
Full Baths 2
Half Baths 1
HOA Fees $66/ann
Year Built 1972
Annual Tax Amount $6,802
Tax Year 2022
Lot Size 2,291 Sqft
Property Description
Welcome to 7517 Olympia Drive, located in the charming community of Hammersmith! This community is conveniently located between Westheimer and San Felipe, off Voss, close to I-10, 59 and the Westpark Tollway. On top of the LOCATION, the home features 2 bedrooms, two full baths, a powder room, a formal living room, a formal dining room, a breakfast area, a family room, a wet bar and a deck located off the primary bedroom. Per the executor, the home was re-plumbed and NEW windows were installed within the last three years. The former owner authorized a contractor to reconfigure the secondary bedroom so as to add a laundry room inside the home and redo the en-suite bath. A lot of the work was completed but not all. Whether you are looking for a home you can work on over time, or you are an INVESTOR looking to FLIP a property, this home has great POTENTIAL.
Location
State TX
County Harris
Area Charnwood/Briarbend
Rooms
Bedroom Description All Bedrooms Up,En-Suite Bath,Sitting Area,Walk-In Closet
Other Rooms Breakfast Room, Family Room, Formal Dining, Formal Living, Living Area - 1st Floor, Living/Dining Combo, Utility Room in House
Master Bathroom Half Bath, Primary Bath: Double Sinks, Primary Bath: Tub/Shower Combo
Kitchen Island w/ Cooktop, Kitchen open to Family Room
Interior
Interior Features Alarm System - Owned, Brick Walls, Fire/Smoke Alarm, Formal Entry/Foyer, High Ceiling, Wet Bar, Window Coverings
Heating Central Gas
Cooling Central Electric
Flooring Tile, Wood
Dryer Utilities 1
Laundry Utility Rm in House
Exterior
Exterior Feature Balcony, Front Green Space
Garage Attached Garage
Garage Spaces 1.0
View South
Roof Type Built Up,Composition
Private Pool No
Building
Faces North
Story 2
Unit Location On Street
Entry Level Ground Level
Foundation Slab
Sewer Public Sewer
Water Public Water
Structure Type Brick,Wood
New Construction No
Schools
Elementary Schools Briargrove Elementary School
Middle Schools Tanglewood Middle School
High Schools Wisdom High School
School District 27 - Houston
Others
HOA Fee Include Clubhouse,Grounds,Insurance,Recreational Facilities,Trash Removal
Senior Community No
Tax ID 097-547-000-0030
Tax Rate 2.2019
Disclosures Covenants Conditions Restrictions, Estate
Special Listing Condition Covenants Conditions Restrictions, Estate
Read Less Info
Want to know what your home might be worth? Contact us for a FREE valuation!

Our team is ready to help you sell your home for the highest possible price ASAP

Bought with New Western
GET MORE INFORMATION

Partner | Lic# 686240







