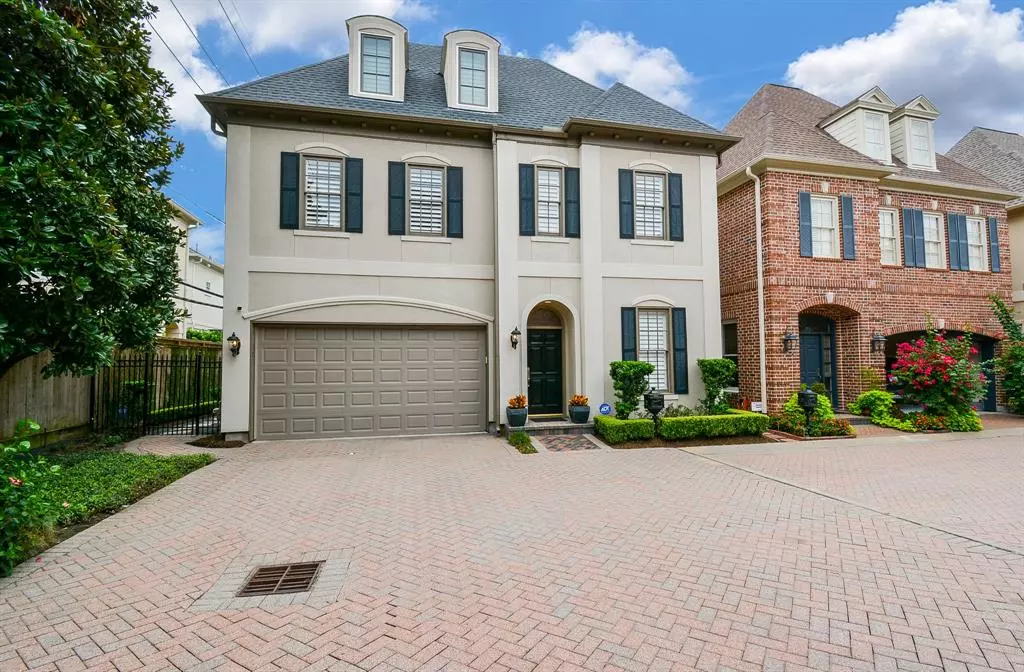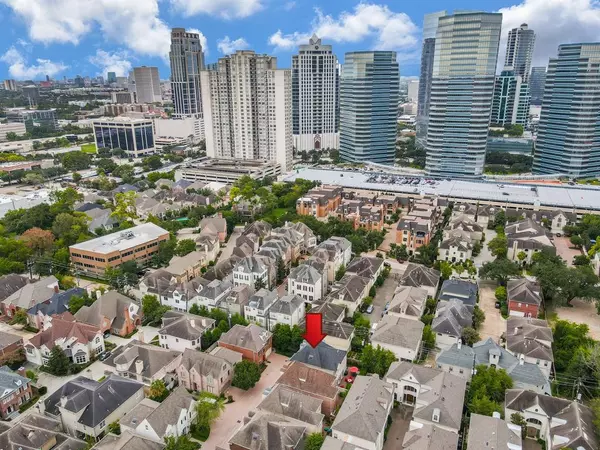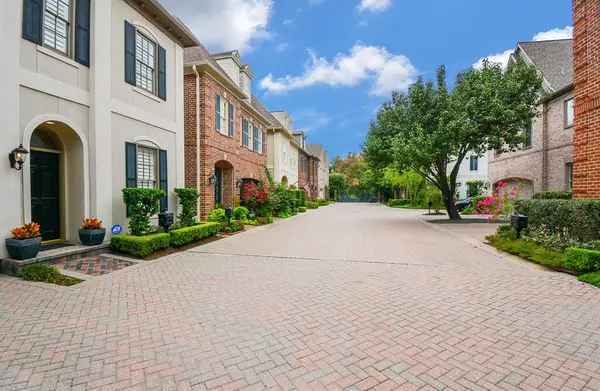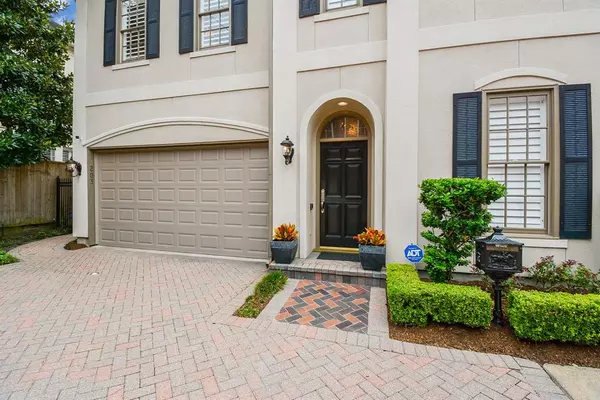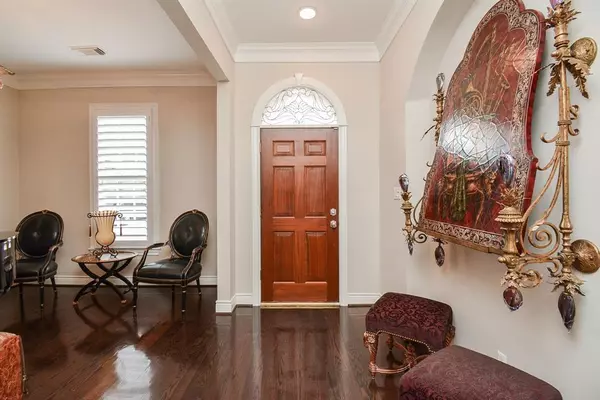$995,000
For more information regarding the value of a property, please contact us for a free consultation.
4 Beds
3.1 Baths
3,209 SqFt
SOLD DATE : 01/05/2024
Key Details
Property Type Single Family Home
Listing Status Sold
Purchase Type For Sale
Square Footage 3,209 sqft
Price per Sqft $303
Subdivision Wynden Crescent
MLS Listing ID 45832441
Sold Date 01/05/24
Style Traditional
Bedrooms 4
Full Baths 3
Half Baths 1
HOA Fees $291/ann
HOA Y/N 1
Year Built 1997
Annual Tax Amount $15,984
Tax Year 2022
Lot Size 3,295 Sqft
Acres 0.0756
Property Description
Nestled inside one of Houston’s most sought-after areas of Tanglewood, this hidden “Gem” has best of all worlds! Located near Galleria’s Uptown premier shopping trifecta(the Galleria/Uptown Park/Highland Village), this 4 bdrm/3.5 bath intimate, elegant Lovett luxury home is tucked inside a gated enclave; privacy being at the end of the street & no neighbor on one side. Beautifully upgraded w/modern style & sophistication, grand master w/luxurious & soothing spa-like bath having aero-therapeutic massage airstream jetted tub, innovative “showersense” massage thermostatic control shower system, his/her master closets, 2 addt’l bdrms on 2nd floor w/ensuite baths w/bidets, a chef’s kitchen w/high functioning Thermador appliances including built-in fridge, gorgeous granite & mosaic glass tile backsplash in kitchen, plantation shutters, huge closets, 3rd floor could be 4th bdrm & plumbed for bath per plans. Elevator capable. Well-maintained bkyd w/stone pavers.
Location
State TX
County Harris
Area Tanglewood Area
Rooms
Bedroom Description All Bedrooms Up,Primary Bed - 2nd Floor
Other Rooms Family Room, Formal Dining, Formal Living
Master Bathroom Bidet, Half Bath, Primary Bath: Double Sinks, Primary Bath: Jetted Tub, Primary Bath: Separate Shower
Den/Bedroom Plus 4
Kitchen Island w/ Cooktop, Kitchen open to Family Room, Pantry, Pots/Pans Drawers
Interior
Interior Features Alarm System - Owned, Crown Molding, Elevator Shaft, Fire/Smoke Alarm, Refrigerator Included, Water Softener - Owned, Window Coverings
Heating Central Gas, Zoned
Cooling Central Electric, Zoned
Flooring Carpet, Tile, Wood
Fireplaces Number 1
Fireplaces Type Gaslog Fireplace
Exterior
Exterior Feature Back Yard, Back Yard Fenced, Controlled Subdivision Access
Garage Attached Garage
Garage Spaces 2.0
Garage Description Auto Garage Door Opener
Roof Type Composition
Street Surface Asphalt,Concrete,Curbs,Pavers
Accessibility Automatic Gate
Private Pool No
Building
Lot Description Corner
Faces East
Story 3
Foundation Slab
Lot Size Range 0 Up To 1/4 Acre
Builder Name Lovett
Sewer Public Sewer
Water Public Water
Structure Type Stucco
New Construction No
Schools
Elementary Schools Briargrove Elementary School
Middle Schools Tanglewood Middle School
High Schools Wisdom High School
School District 27 - Houston
Others
HOA Fee Include Grounds,Limited Access Gates
Senior Community No
Restrictions Deed Restrictions
Tax ID 119-050-001-0004
Ownership Full Ownership
Energy Description Attic Vents,Ceiling Fans,Digital Program Thermostat,Energy Star Appliances
Acceptable Financing Cash Sale, Conventional
Tax Rate 2.2019
Disclosures Sellers Disclosure
Listing Terms Cash Sale, Conventional
Financing Cash Sale,Conventional
Special Listing Condition Sellers Disclosure
Read Less Info
Want to know what your home might be worth? Contact us for a FREE valuation!

Our team is ready to help you sell your home for the highest possible price ASAP

Bought with Martha Turner Sotheby's International Realty
GET MORE INFORMATION

Partner | Lic# 686240


