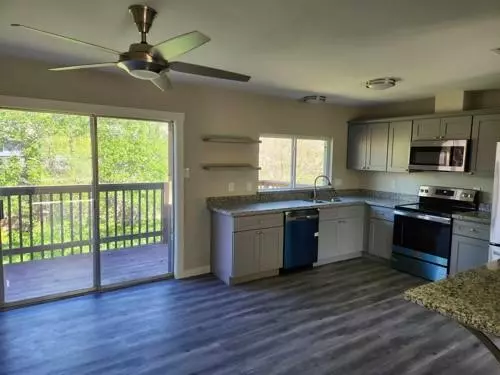$265,000
For more information regarding the value of a property, please contact us for a free consultation.
3 Beds
2 Baths
1,740 SqFt
SOLD DATE : 01/10/2024
Key Details
Property Type Single Family Home
Listing Status Sold
Purchase Type For Sale
Square Footage 1,740 sqft
Price per Sqft $152
Subdivision Quail Valley East Sec 4
MLS Listing ID 94121507
Sold Date 01/10/24
Style Split Level
Bedrooms 3
Full Baths 2
HOA Fees $12/ann
HOA Y/N 1
Year Built 1976
Annual Tax Amount $3,456
Tax Year 2021
Lot Size 7,329 Sqft
Acres 0.1683
Property Description
STOP NOW! Welcome 2130 Mustang Springs! Home has been TOTALLY renovated & remodeled inside-out! With new laminate flooring, stainless-steel appliances & fixtures, this hidden gem is a Must See! Updated countertops & bars transform this home to a chic, open floorplan! New tile, recess lighting, frameless shower & tub installations give the home a fresh, modern look. The property has been upgraded with new int/ext. paint, carpet throughout & energy-saving vinyl windows. Updated wiring, smoke detectors, GFI outlets/switches and plumbing trim. Newly installed gutters & siding, as well as a fresh pressure wash and paint trim. Rec centers, pools and excellent schools make this listing an added plus! Police, fire & EMS blocks away. Mins commute from major highways, countless parks, shopping and grocery. Book your tour today!
Location
State TX
County Fort Bend
Area Missouri City Area
Rooms
Bedroom Description Primary Bed - 1st Floor,Split Plan
Other Rooms Breakfast Room, Den, Living Area - 1st Floor, Living Area - 2nd Floor, Utility Room in House
Master Bathroom Half Bath, Primary Bath: Tub/Shower Combo, Secondary Bath(s): Tub/Shower Combo
Den/Bedroom Plus 4
Kitchen Breakfast Bar, Pantry
Interior
Interior Features Balcony, Split Level
Heating Central Electric
Cooling Central Electric
Flooring Carpet, Laminate, Tile, Vinyl, Wood
Fireplaces Number 2
Fireplaces Type Wood Burning Fireplace
Exterior
Exterior Feature Back Yard, Back Yard Fenced, Balcony, Covered Patio/Deck, Patio/Deck, Porch, Subdivision Tennis Court
Garage Attached Garage
Garage Spaces 2.0
Pool Enclosed, In Ground
Roof Type Composition
Street Surface Concrete,Curbs
Private Pool No
Building
Lot Description Subdivision Lot
Story 2
Foundation Slab
Lot Size Range 0 Up To 1/4 Acre
Sewer Other Water/Sewer, Public Sewer
Water Other Water/Sewer
Structure Type Brick,Wood
New Construction No
Schools
Elementary Schools Lantern Lane Elementary School
Middle Schools Quail Valley Middle School
High Schools Elkins High School
School District 19 - Fort Bend
Others
Senior Community No
Restrictions Deed Restrictions
Tax ID 5910-04-023-0200-907
Ownership Full Ownership
Energy Description Attic Fan,Attic Vents,Ceiling Fans
Acceptable Financing Cash Sale, Conventional, FHA, Investor, Owner Financing, Seller to Contribute to Buyer's Closing Costs, Texas Veterans Land Board, USDA Loan, VA
Tax Rate 2.34
Disclosures Mud, Other Disclosures, Sellers Disclosure, Tenant Occupied
Listing Terms Cash Sale, Conventional, FHA, Investor, Owner Financing, Seller to Contribute to Buyer's Closing Costs, Texas Veterans Land Board, USDA Loan, VA
Financing Cash Sale,Conventional,FHA,Investor,Owner Financing,Seller to Contribute to Buyer's Closing Costs,Texas Veterans Land Board,USDA Loan,VA
Special Listing Condition Mud, Other Disclosures, Sellers Disclosure, Tenant Occupied
Read Less Info
Want to know what your home might be worth? Contact us for a FREE valuation!

Our team is ready to help you sell your home for the highest possible price ASAP

Bought with Keller Williams Houston Central
GET MORE INFORMATION

Partner | Lic# 686240







