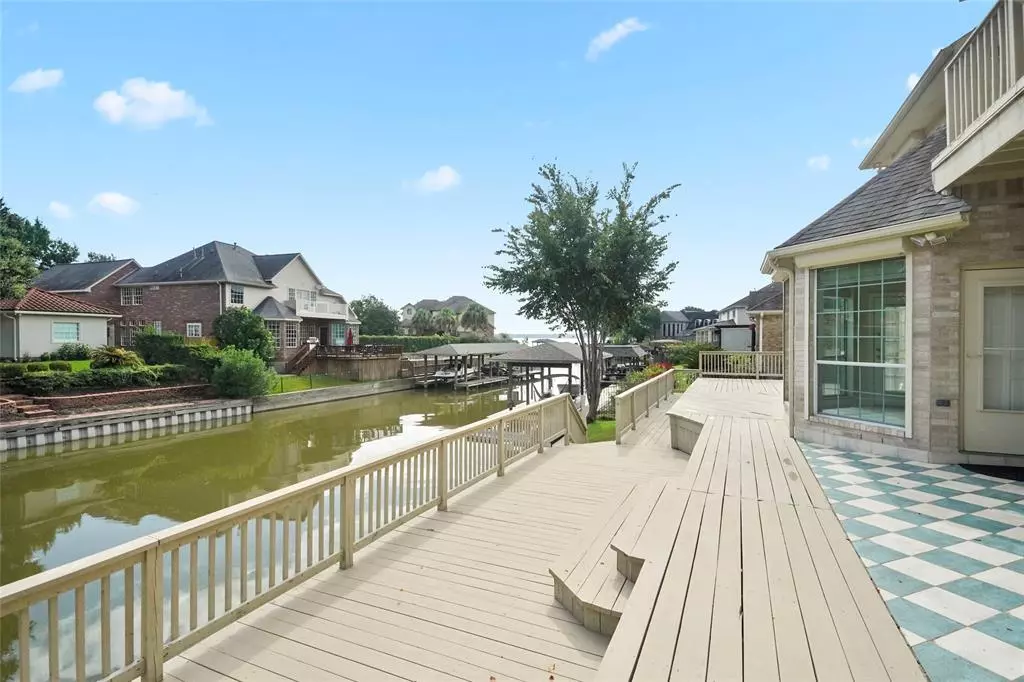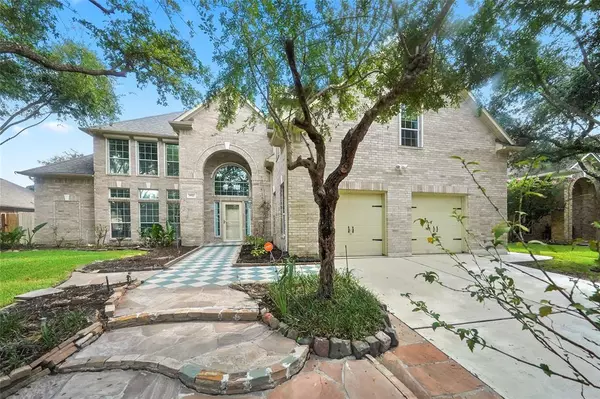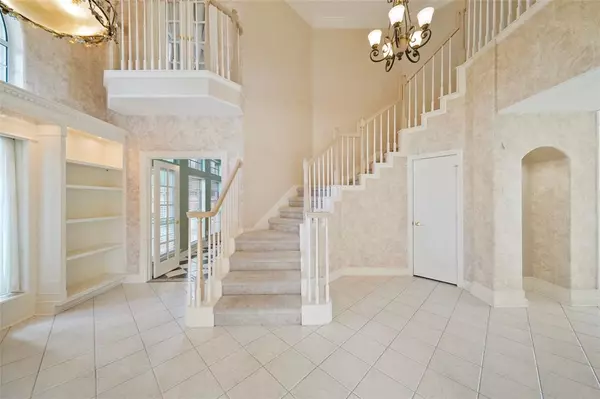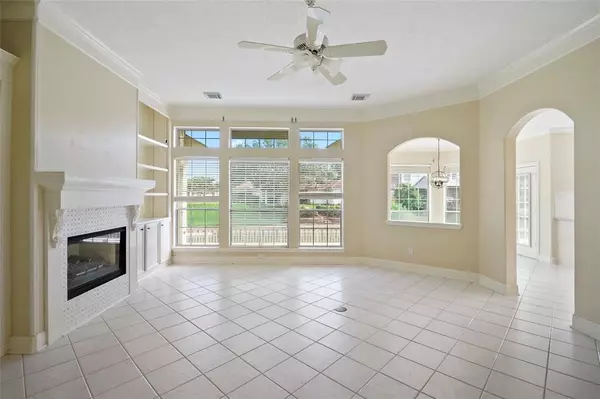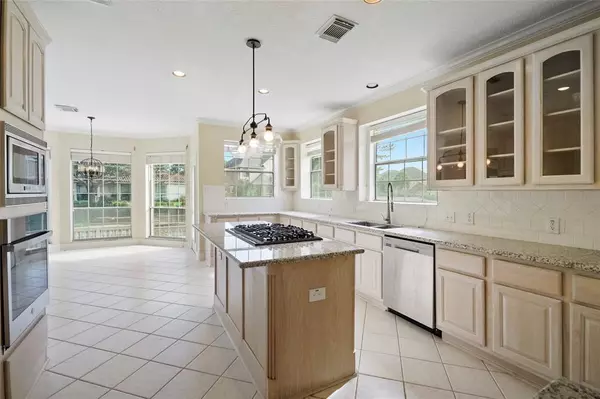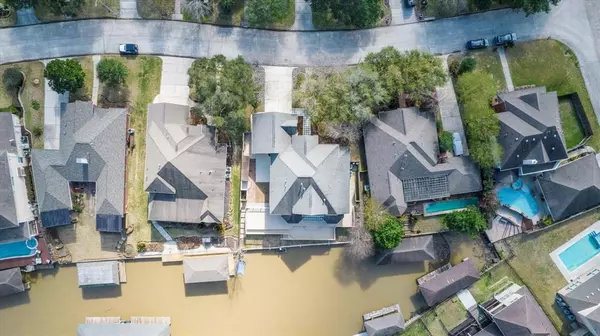$565,000
For more information regarding the value of a property, please contact us for a free consultation.
4 Beds
3.1 Baths
4,365 SqFt
SOLD DATE : 01/16/2024
Key Details
Property Type Single Family Home
Listing Status Sold
Purchase Type For Sale
Square Footage 4,365 sqft
Price per Sqft $127
Subdivision Atascocita Shores
MLS Listing ID 84338951
Sold Date 01/16/24
Style Traditional
Bedrooms 4
Full Baths 3
Half Baths 1
HOA Fees $50/ann
HOA Y/N 1
Year Built 1997
Annual Tax Amount $14,036
Tax Year 2022
Lot Size 9,360 Sqft
Acres 0.2149
Property Description
Canal front home with gorgeous lake views has all the living spaces you are looking for! Architectural features include crown molding, multiple built-ins, custom tile and much more. Private study, formal dining, spacious living room with fireplace, island kitchen, breakfast room at deck with canal & lake views. Primary suite down inc. sitting area with views. Game room with exterior balcony overlooking canal and lake. Second study with interior balcony, guest room with ensuite bath, two bedrooms off a jack and jill bath. Huge cedar closet could be a craft room! Room sizes approximate. Large patio, multi-level deck, wood bulkhead with jet-ski lift. Built-in hurricane shutters, natural gas whole-house generator, security system with integrated fire safety. Atascocita Shores offers park, pool, tennis courts and boat launch. Shopping & dining, desirable Humble schools. Enjoy the Lake Houston life to the max!
Location
State TX
County Harris
Community Atascocita
Area Atascocita North
Interior
Interior Features Alarm System - Owned, Balcony, Central Vacuum, Crown Molding, Fire/Smoke Alarm, Formal Entry/Foyer, High Ceiling
Heating Central Gas
Cooling Central Electric
Flooring Carpet, Engineered Wood, Laminate, Tile
Fireplaces Number 1
Exterior
Exterior Feature Exterior Gas Connection, Patio/Deck, Side Yard, Sprinkler System, Storage Shed, Storm Shutters, Subdivision Tennis Court
Parking Features Attached Garage, Oversized Garage
Garage Spaces 2.0
Garage Description Auto Garage Door Opener, Double-Wide Driveway
Waterfront Description Bulkhead,Canal Front,Canal View,Lake View
Roof Type Composition
Street Surface Concrete,Curbs,Gutters
Private Pool No
Building
Lot Description Subdivision Lot, Water View, Waterfront
Story 2
Foundation Slab
Lot Size Range 0 Up To 1/4 Acre
Sewer Public Sewer
Water Public Water
Structure Type Brick
New Construction No
Schools
Elementary Schools Pineforest Elementary School
Middle Schools Atascocita Middle School
High Schools Atascocita High School
School District 29 - Humble
Others
HOA Fee Include Recreational Facilities
Senior Community No
Restrictions Deed Restrictions,Restricted
Tax ID 115-612-001-0027
Ownership Full Ownership
Energy Description Ceiling Fans,Digital Program Thermostat,Generator,Insulated/Low-E windows
Acceptable Financing Cash Sale, Conventional, VA
Tax Rate 2.4698
Disclosures Corporate Listing, Mud, Other Disclosures, Sellers Disclosure, Special Addendum
Listing Terms Cash Sale, Conventional, VA
Financing Cash Sale,Conventional,VA
Special Listing Condition Corporate Listing, Mud, Other Disclosures, Sellers Disclosure, Special Addendum
Read Less Info
Want to know what your home might be worth? Contact us for a FREE valuation!

Our team is ready to help you sell your home for the highest possible price ASAP

Bought with eXp Realty, LLC
GET MORE INFORMATION

Partner | Lic# 686240


