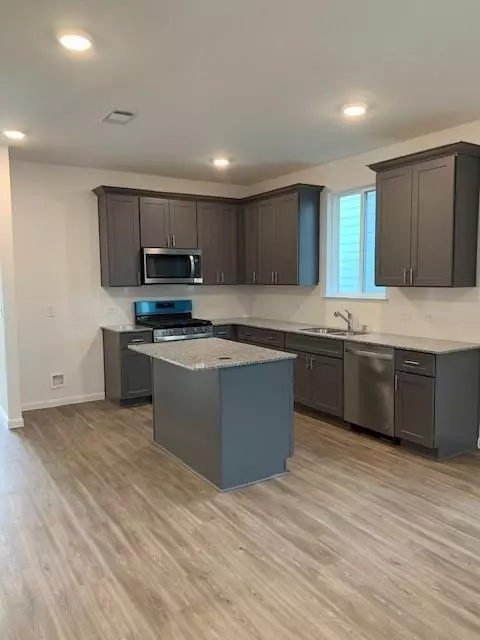$293,830
For more information regarding the value of a property, please contact us for a free consultation.
4 Beds
2.1 Baths
1,619 SqFt
SOLD DATE : 01/26/2024
Key Details
Property Type Single Family Home
Listing Status Sold
Purchase Type For Sale
Square Footage 1,619 sqft
Price per Sqft $169
Subdivision Windrow
MLS Listing ID 33762974
Sold Date 01/26/24
Style Traditional
Bedrooms 4
Full Baths 2
Half Baths 1
HOA Fees $66/ann
HOA Y/N 1
Year Built 2023
Tax Year 2023
Property Description
JANUARY COMPLETION: The Pierce plan by Centex features 4 nicely appointed bedrooms all on the 2nd floor. Spacious and open family/dining and island kitchen w/ luxury vinyl flooring throughout the first floor. The kitchen has 42" cabinets, granite countertops, upgraded Whirlpool stainless steel appliances with a 5-burner gas range, convection oven w/ air fryer mode. A 1/2 bath is also included on the first floor. Carpeted stairs & second floor. The Owner's Suite features two windows letting in lots of natural light, dual sinks, a deep soak tub & a separate walk-in shower with ceramic tile surrounds & a spacious closet. The laundry is also located on the second floor. The home also has blinds, rear sod, four sides gutters & irrigation system. Washer/Dryer and Refrigerator also included.
Location
State TX
County Harris
Area Hockley
Rooms
Bedroom Description Primary Bed - 2nd Floor
Master Bathroom Primary Bath: Double Sinks, Primary Bath: Separate Shower, Primary Bath: Soaking Tub, Secondary Bath(s): Tub/Shower Combo
Kitchen Island w/o Cooktop
Interior
Heating Central Gas
Cooling Central Electric
Flooring Carpet, Vinyl Plank
Exterior
Exterior Feature Back Yard Fenced, Covered Patio/Deck, Sprinkler System
Parking Features Attached Garage
Garage Spaces 2.0
Roof Type Composition
Street Surface Concrete,Curbs,Gutters
Private Pool No
Building
Lot Description Greenbelt, Subdivision Lot
Story 2
Foundation Slab
Lot Size Range 0 Up To 1/4 Acre
Builder Name Centex
Water Water District
Structure Type Stone,Wood
New Construction Yes
Schools
Elementary Schools Roberts Road Elementary School
Middle Schools Waller Junior High School
High Schools Waller High School
School District 55 - Waller
Others
Senior Community No
Restrictions Deed Restrictions
Tax ID NA
Acceptable Financing Cash Sale, Conventional, FHA, VA
Tax Rate 3.4
Disclosures No Disclosures
Listing Terms Cash Sale, Conventional, FHA, VA
Financing Cash Sale,Conventional,FHA,VA
Special Listing Condition No Disclosures
Read Less Info
Want to know what your home might be worth? Contact us for a FREE valuation!

Our team is ready to help you sell your home for the highest possible price ASAP

Bought with FYI Realty - Katy
GET MORE INFORMATION

Partner | Lic# 686240







