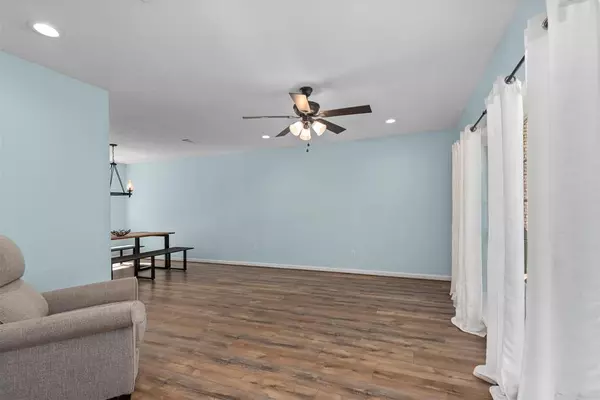$339,900
For more information regarding the value of a property, please contact us for a free consultation.
4 Beds
2.1 Baths
2,640 SqFt
SOLD DATE : 02/02/2024
Key Details
Property Type Single Family Home
Listing Status Sold
Purchase Type For Sale
Square Footage 2,640 sqft
Price per Sqft $129
Subdivision Copperfield Southcreek Village
MLS Listing ID 62757134
Sold Date 02/02/24
Style Traditional
Bedrooms 4
Full Baths 2
Half Baths 1
HOA Fees $58/ann
HOA Y/N 1
Year Built 1986
Annual Tax Amount $6,433
Tax Year 2022
Lot Size 8,282 Sqft
Acres 0.1901
Property Description
Welcome to this exquisite 4-bedroom, 2.5-bathroom gem in the highly sought-after Copperfield Southcreek Village subdivision. Boasting a range of upgrades, this home offers the perfect blend of comfort and style. As you step inside, you'll immediately notice the attention to detail and modern touches that make this house truly exceptional. The spacious living area is bathed in natural light, thanks to large windows that provide a warm and inviting atmosphere. This charming kitchen features soft-close drawers and cabinets, making meal preparation a breeze. Now venture upstairs to find four generously sized bedrooms, each with ample closet space. But that's not all – this property comes with numerous updates for your peace of mind, including a new roof (2023), luxury vinyl flooring, fresh paint (2022), French drains (2021), AC system, water heater, 9 ft. shower in the primary bathroom, PEX plumbing, and granite countertops (2020). Come experience the charm of this wonderful home today!
Location
State TX
County Harris
Area Copperfield Area
Rooms
Bedroom Description All Bedrooms Up,Walk-In Closet
Other Rooms Family Room, Formal Dining, Formal Living, Utility Room in House
Master Bathroom Primary Bath: Double Sinks, Primary Bath: Shower Only, Secondary Bath(s): Double Sinks, Secondary Bath(s): Tub/Shower Combo
Kitchen Island w/ Cooktop, Kitchen open to Family Room, Pantry
Interior
Interior Features Fire/Smoke Alarm, Window Coverings
Heating Central Gas
Cooling Central Electric
Fireplaces Number 1
Fireplaces Type Gaslog Fireplace, Wood Burning Fireplace
Exterior
Exterior Feature Back Yard Fenced, Covered Patio/Deck
Garage Attached Garage
Garage Spaces 2.0
Roof Type Composition
Private Pool No
Building
Lot Description Subdivision Lot
Story 2
Foundation Slab
Lot Size Range 0 Up To 1/4 Acre
Water Water District
Structure Type Brick,Wood
New Construction No
Schools
Elementary Schools Lowery Elementary School
Middle Schools Aragon Middle School
High Schools Langham Creek High School
School District 13 - Cypress-Fairbanks
Others
Senior Community No
Restrictions Deed Restrictions
Tax ID 116-535-004-0016
Acceptable Financing Cash Sale, Conventional, FHA, VA
Tax Rate 2.4003
Disclosures Mud, Sellers Disclosure
Listing Terms Cash Sale, Conventional, FHA, VA
Financing Cash Sale,Conventional,FHA,VA
Special Listing Condition Mud, Sellers Disclosure
Read Less Info
Want to know what your home might be worth? Contact us for a FREE valuation!

Our team is ready to help you sell your home for the highest possible price ASAP

Bought with Compass RE Texas, LLC - Houston
GET MORE INFORMATION

Partner | Lic# 686240







