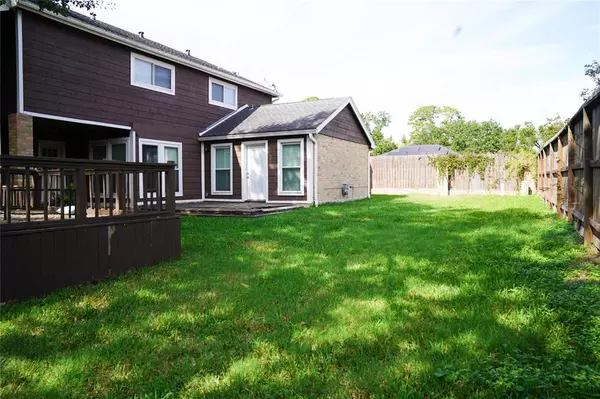$294,900
For more information regarding the value of a property, please contact us for a free consultation.
5 Beds
3.1 Baths
3,082 SqFt
SOLD DATE : 02/09/2024
Key Details
Property Type Single Family Home
Listing Status Sold
Purchase Type For Sale
Square Footage 3,082 sqft
Price per Sqft $89
Subdivision Atascocita Shores Sec 02
MLS Listing ID 72778806
Sold Date 02/09/24
Style Other Style
Bedrooms 5
Full Baths 3
Half Baths 1
HOA Fees $41/mo
HOA Y/N 1
Year Built 1978
Annual Tax Amount $11,089
Tax Year 2023
Lot Size 9,600 Sqft
Acres 0.2204
Property Description
Discover the charm and value of this delightful home located inside a serene neighborhood near Lake Houston, while it's offered as a special holiday opportunity. This home is not just a comfortable living space for you; it's a wise investment, offering instant equity for savvy buyers.
The home sits in an established area, combining the tranquility of a close-knit community with the convenience of nearby amenities. While move-in ready, the residence holds great potential for those wishing to personalize their space. It features a welcoming layout with ample room and entertaining space, cozy bedrooms, and bathrooms that await your imagination.
The home is all functional in its current state yet presents a great foundation for canvasing a transformation at your own convenience. This limited time offer represents more than a new home; it's a smart financial step into a community that offers both peace and potential.
Location
State TX
County Harris
Area Atascocita North
Rooms
Bedroom Description Primary Bed - 1st Floor
Other Rooms 1 Living Area, Breakfast Room, Den, Family Room, Formal Dining, Kitchen/Dining Combo, Living Area - 1st Floor, Living Area - 2nd Floor, Loft
Master Bathroom Half Bath, Primary Bath: Tub/Shower Combo, Vanity Area
Kitchen Breakfast Bar, Island w/ Cooktop, Kitchen open to Family Room, Pantry, Pots/Pans Drawers
Interior
Interior Features Fire/Smoke Alarm, Formal Entry/Foyer, Wet Bar
Heating Central Electric, Central Gas
Cooling Central Electric, Central Gas
Flooring Tile, Wood
Fireplaces Number 1
Fireplaces Type Wood Burning Fireplace
Exterior
Exterior Feature Back Yard, Back Yard Fenced, Covered Patio/Deck, Fully Fenced, Patio/Deck, Porch, Sprinkler System, Subdivision Tennis Court
Garage Attached Garage
Garage Spaces 2.0
Pool In Ground
Roof Type Composition
Street Surface Concrete
Private Pool No
Building
Lot Description Subdivision Lot
Faces South,West
Story 2
Foundation Slab
Lot Size Range 0 Up To 1/4 Acre
Water Public Water
Structure Type Brick,Wood
New Construction No
Schools
Elementary Schools Pineforest Elementary School
Middle Schools Atascocita Middle School
High Schools Atascocita High School
School District 29 - Humble
Others
Senior Community No
Restrictions No Restrictions
Tax ID 106-482-000-0036
Ownership Full Ownership
Energy Description Ceiling Fans
Acceptable Financing Cash Sale, FHA, Investor
Tax Rate 2.6458
Disclosures Sellers Disclosure
Listing Terms Cash Sale, FHA, Investor
Financing Cash Sale,FHA,Investor
Special Listing Condition Sellers Disclosure
Read Less Info
Want to know what your home might be worth? Contact us for a FREE valuation!

Our team is ready to help you sell your home for the highest possible price ASAP

Bought with Collective Realty Co.
GET MORE INFORMATION

Partner | Lic# 686240







