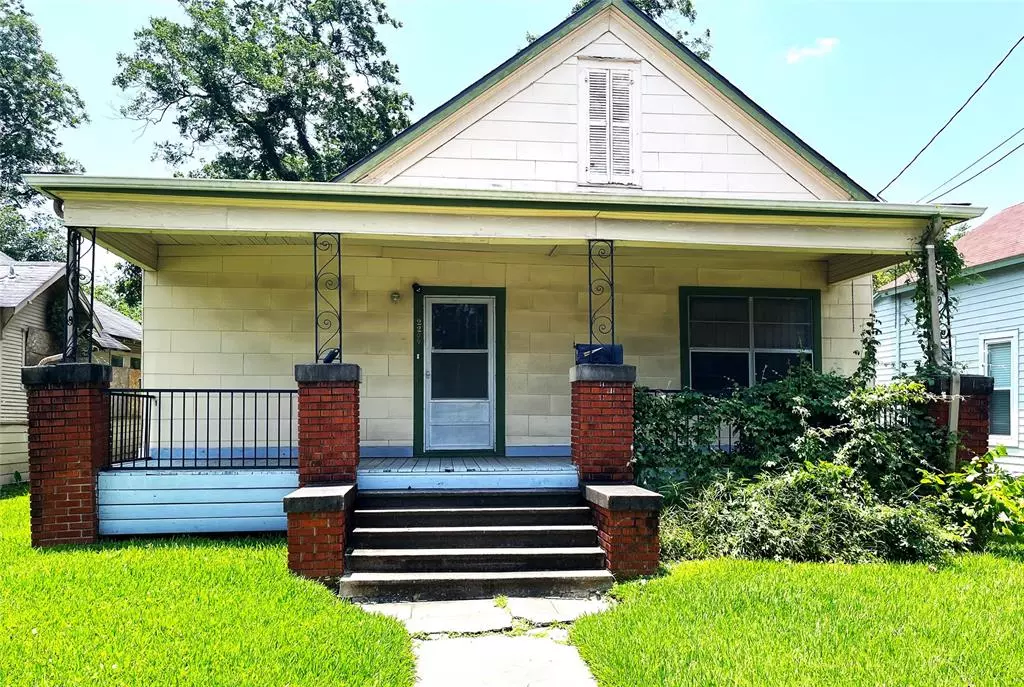$385,000
For more information regarding the value of a property, please contact us for a free consultation.
3 Beds
2 Baths
1,952 SqFt
SOLD DATE : 02/08/2024
Key Details
Property Type Single Family Home
Listing Status Sold
Purchase Type For Sale
Square Footage 1,952 sqft
Price per Sqft $171
Subdivision Little & Dickinson
MLS Listing ID 34622219
Sold Date 02/08/24
Style Traditional
Bedrooms 3
Full Baths 2
Year Built 1935
Annual Tax Amount $3,477
Tax Year 2022
Lot Size 9,700 Sqft
Acres 0.2227
Property Description
This home has so much charm & a great opportunity for investors or anyone wanting a project. Large covered porch. As you enter, you see wood floors that are in pretty shape & in most rooms. Spacious Living Room w/Mock Stone Fireplace Mantle that is gorgeous! Glass French Doors lead into the Formal Dining Room (chandelier is excluded) that is spacious. Many years ago, sellers lowered the ceiling because at that time, they got tax credits, but it should be easy to raise ceilings throughout the house. The kitchen shows the possible height. This home uniquely has a gas stove/gas heating. Central HVAC was updated in 2019. 3 HUGE bedrooms and 2 full baths, Primary has a claw foot tub; 2nd has a cast iron tub style. There is an extra room off of the Dining that would make a great study. 3 car garage & separate apartment/quarters that are in need of renovations, but could be a great income source. Huge LOT and property next door may also be for sale (9700 lot size too). NO FLOODING!
Location
State TX
County Harris
Area Northside
Rooms
Bedroom Description 2 Bedrooms Down,All Bedrooms Down,En-Suite Bath,Primary Bed - 1st Floor,Split Plan
Other Rooms 1 Living Area, Formal Dining, Formal Living, Garage Apartment, Kitchen/Dining Combo, Living Area - 1st Floor, Quarters/Guest House, Utility Room in House
Master Bathroom Primary Bath: Soaking Tub, Secondary Bath(s): Soaking Tub
Den/Bedroom Plus 3
Interior
Interior Features Crown Molding, Dryer Included, High Ceiling, Washer Included, Window Coverings
Heating Central Gas
Cooling Central Electric
Flooring Laminate, Tile, Wood
Exterior
Exterior Feature Back Yard Fenced, Side Yard
Garage Detached Garage
Garage Spaces 3.0
Roof Type Composition
Street Surface Concrete
Private Pool No
Building
Lot Description Subdivision Lot
Faces East
Story 1
Foundation Pier & Beam
Lot Size Range 0 Up To 1/4 Acre
Sewer Public Sewer
Water Public Water
Structure Type Unknown,Wood
New Construction No
Schools
Elementary Schools Sherman Elementary School
Middle Schools Marshall Middle School (Houston)
High Schools Northside High School
School District 27 - Houston
Others
Senior Community No
Restrictions No Restrictions
Tax ID 023-021-000-0009
Ownership Full Ownership
Energy Description Digital Program Thermostat,High-Efficiency HVAC
Acceptable Financing Cash Sale, Conventional, FHA, VA
Tax Rate 2.2019
Disclosures Sellers Disclosure
Listing Terms Cash Sale, Conventional, FHA, VA
Financing Cash Sale,Conventional,FHA,VA
Special Listing Condition Sellers Disclosure
Read Less Info
Want to know what your home might be worth? Contact us for a FREE valuation!

Our team is ready to help you sell your home for the highest possible price ASAP

Bought with Nino Properties
GET MORE INFORMATION

Partner | Lic# 686240







