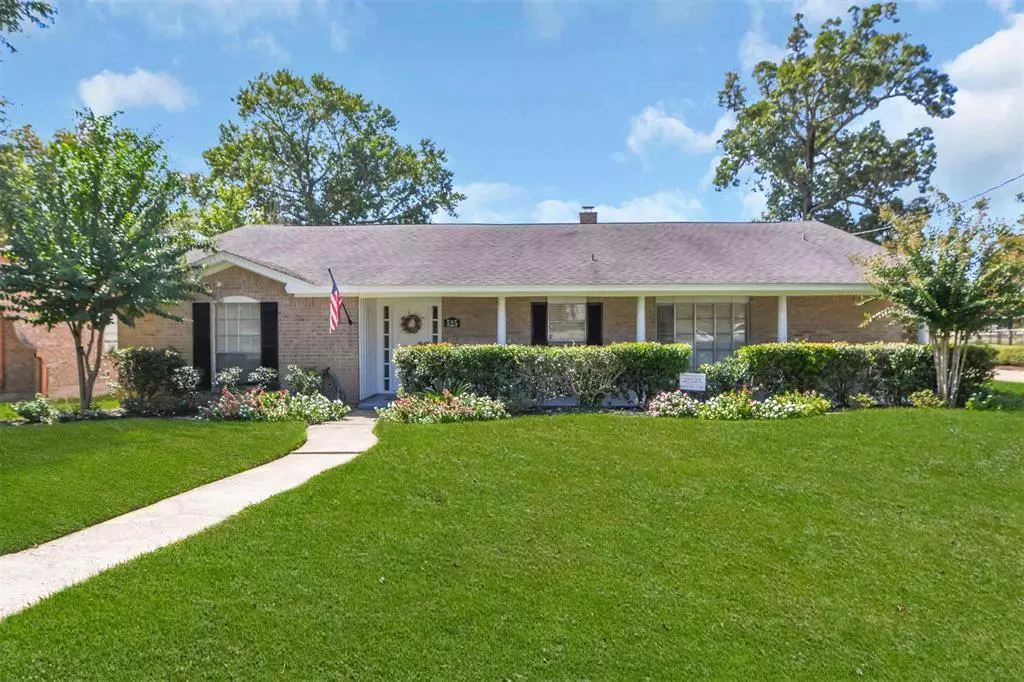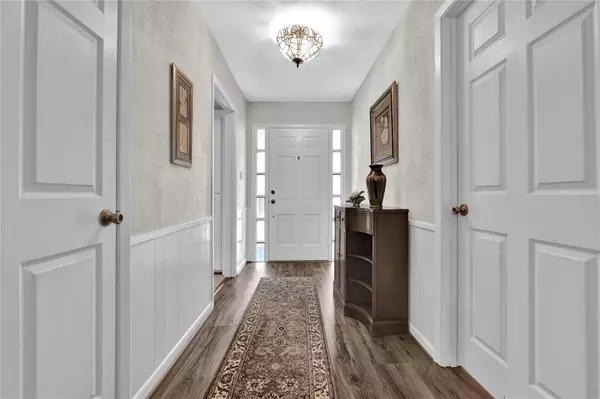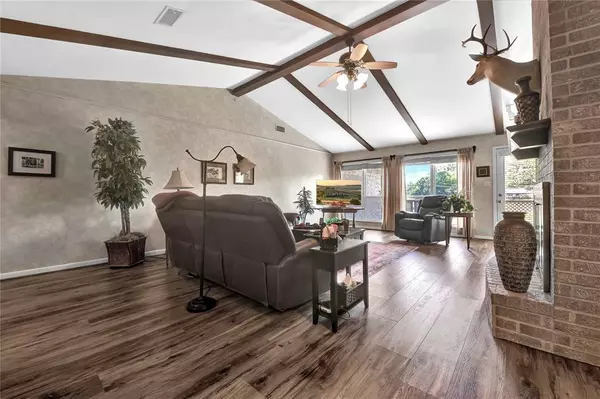$329,000
For more information regarding the value of a property, please contact us for a free consultation.
3 Beds
2 Baths
2,000 SqFt
SOLD DATE : 02/08/2024
Key Details
Property Type Single Family Home
Listing Status Sold
Purchase Type For Sale
Square Footage 2,000 sqft
Price per Sqft $155
Subdivision Lakeside Village
MLS Listing ID 68507126
Sold Date 02/08/24
Style Traditional
Bedrooms 3
Full Baths 2
HOA Fees $20/ann
HOA Y/N 1
Year Built 1969
Annual Tax Amount $3,522
Tax Year 2023
Lot Size 0.301 Acres
Property Description
WATERFRONT home located on private 45 acre spring fed lake just few minutes south of Livingston. Single level, brick home, is in great condition. Vaulted ceiling in family room, gorgeous fireplace, kitchen, breakfast room & entry with tile flooring, solid surface countertops, custom cabinets all have pull out drawers. Primary bath has separate dressing area, walk-in closet. Great fishing lake for bass & Crappie, parks around lake, fishing pier, no power boats allowed, kayaking, paddleboats, canoes, trolling motor. Large laundry room, Ignore age of home, it's been maintained beautifully. Easy access to US HWY 59 for commute to Houston area. Occupied, call for showing of this lovely home. Attached 2 car carport has 3 large storage closets. Detached carport for boat, golf cart, 3rd vehicle. Maintenance fee includes pumping water from lake to water lawn. Security system.
Location
State TX
County Polk
Area Livingston Area
Rooms
Bedroom Description All Bedrooms Down,Primary Bed - 1st Floor,Walk-In Closet
Other Rooms Breakfast Room, Family Room, Living Area - 1st Floor, Utility Room in House
Master Bathroom Primary Bath: Tub/Shower Combo, Secondary Bath(s): Shower Only
Den/Bedroom Plus 3
Kitchen Kitchen open to Family Room, Pantry, Pots/Pans Drawers
Interior
Interior Features Alarm System - Owned, Crown Molding, Fire/Smoke Alarm, Formal Entry/Foyer, High Ceiling
Heating Central Electric
Cooling Central Electric
Flooring Carpet, Engineered Wood, Tile
Fireplaces Number 1
Fireplaces Type Freestanding, Wood Burning Fireplace
Exterior
Exterior Feature Back Yard, Patio/Deck, Private Driveway
Carport Spaces 3
Garage Description Boat Parking
Waterfront Description Boat House,Bulkhead,Lakefront
Roof Type Composition
Street Surface Concrete,Curbs
Private Pool No
Building
Lot Description Subdivision Lot, Waterfront
Faces East
Story 1
Foundation Slab
Lot Size Range 0 Up To 1/4 Acre
Sewer Public Sewer
Water Public Water
Structure Type Brick
New Construction No
Schools
Elementary Schools Lisd Open Enroll
Middle Schools Livingston Junior High School
High Schools Livingston High School
School District 103 - Livingston
Others
HOA Fee Include Other,Recreational Facilities
Senior Community No
Restrictions Restricted
Tax ID 45191
Ownership Full Ownership
Energy Description Ceiling Fans
Acceptable Financing Cash Sale, Conventional, FHA, VA
Tax Rate 1.742
Disclosures Probate, Sellers Disclosure
Listing Terms Cash Sale, Conventional, FHA, VA
Financing Cash Sale,Conventional,FHA,VA
Special Listing Condition Probate, Sellers Disclosure
Read Less Info
Want to know what your home might be worth? Contact us for a FREE valuation!

Our team is ready to help you sell your home for the highest possible price ASAP

Bought with RE/MAX Lake Livingston
GET MORE INFORMATION

Partner | Lic# 686240







