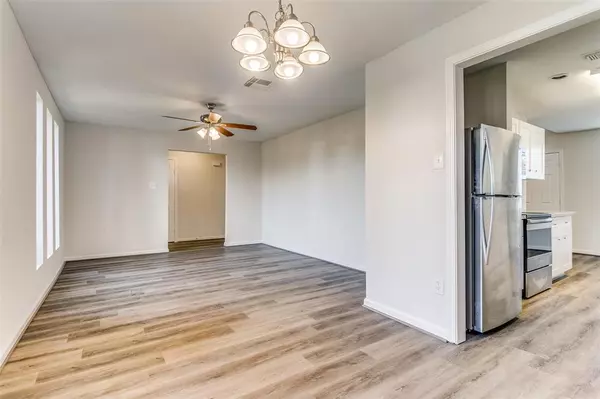$229,000
For more information regarding the value of a property, please contact us for a free consultation.
4 Beds
2 Baths
1,745 SqFt
SOLD DATE : 02/14/2024
Key Details
Property Type Single Family Home
Listing Status Sold
Purchase Type For Sale
Square Footage 1,745 sqft
Price per Sqft $140
Subdivision Sagemont Sec 05
MLS Listing ID 17209419
Sold Date 02/14/24
Style Traditional
Bedrooms 4
Full Baths 2
Year Built 1965
Lot Size 0.269 Acres
Acres 0.2686
Property Description
Open Concept and recently remodeled / updated 4 bedroom / 2 bath home in an established neighborhood.
Home updated with all new plumbing and the roof was replaced a year ago. Beautiful new kitchen has granite countertops, white cabinets and stainless-steel appliances. New carpet in all 4 bedrooms and highly durable and beautiful wood-look laminate floor throughout the high traffic areas. Primary bedroom features an ensuite bathroom with granite counters and a shower with custom tile. Spacious and private backyard features large trees, a concrete patio, and lots of space to entertain. Foundation work was recently completed, and the lifetime warranty will transfer to the buyer. Just a short commute to Downtown Houston and close to dining, shopping and entertainment.
Location
State TX
County Harris
Area Southbelt/Ellington
Rooms
Bedroom Description Primary Bed - 1st Floor
Other Rooms 1 Living Area
Master Bathroom Primary Bath: Separate Shower
Interior
Heating Central Electric
Cooling Central Electric
Flooring Laminate
Exterior
Garage Attached Garage
Garage Spaces 2.0
Roof Type Composition
Private Pool No
Building
Lot Description Subdivision Lot
Story 1
Foundation Slab
Lot Size Range 1/4 Up to 1/2 Acre
Sewer Public Sewer
Water Public Water
Structure Type Brick,Unknown,Wood
New Construction No
Schools
Elementary Schools Stuchbery Elementary School
Middle Schools Melillo Middle School
High Schools Dobie High School
School District 41 - Pasadena
Others
Senior Community No
Restrictions No Restrictions
Tax ID 098-243-000-0003
Energy Description Ceiling Fans
Disclosures No Disclosures
Special Listing Condition No Disclosures
Read Less Info
Want to know what your home might be worth? Contact us for a FREE valuation!

Our team is ready to help you sell your home for the highest possible price ASAP

Bought with Next Trend Realty LLC
GET MORE INFORMATION

Partner | Lic# 686240







