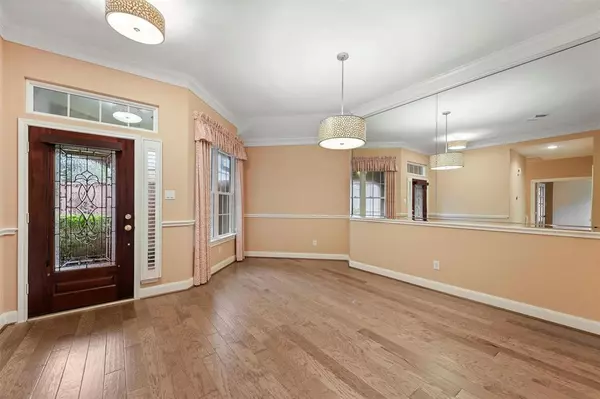$389,000
For more information regarding the value of a property, please contact us for a free consultation.
2 Beds
2 Baths
2,212 SqFt
SOLD DATE : 02/16/2024
Key Details
Property Type Single Family Home
Listing Status Sold
Purchase Type For Sale
Square Footage 2,212 sqft
Price per Sqft $175
Subdivision Kings Crossing Sec 22
MLS Listing ID 76552758
Sold Date 02/16/24
Style Traditional
Bedrooms 2
Full Baths 2
HOA Fees $42/ann
HOA Y/N 1
Year Built 1997
Annual Tax Amount $7,472
Tax Year 2023
Lot Size 7,541 Sqft
Acres 0.1731
Property Description
Perfectly nestled on a peaceful cul-de-sac and amongst the trees, 4607 Canford Court is the sweetest little slice of paradise in Kings Crossing (Enclave). This one-story home is extremely well designed with a full office, and has a kitchen and primary closet that will *not* disappoint you. With a formal dining, large kitchen with quality appliances, and large living space that also spills out to the backyard with a “secret garden” feel - hosting parties and gatherings just might become your new favorite hobby. Well appointed and lovingly maintained throughout ownership, this home is move-in ready and looking for it’s new forever owners. And there’s a whole-home Generac generator to boot! Contact your agent today for a private showing.
Location
State TX
County Harris
Area Kingwood East
Rooms
Bedroom Description All Bedrooms Down,En-Suite Bath,Primary Bed - 1st Floor,Walk-In Closet
Other Rooms 1 Living Area, Breakfast Room, Formal Dining, Home Office/Study, Kitchen/Dining Combo, Living Area - 1st Floor, Utility Room in House
Master Bathroom Primary Bath: Double Sinks, Primary Bath: Shower Only, Secondary Bath(s): Tub/Shower Combo
Kitchen Island w/o Cooktop, Kitchen open to Family Room, Pantry, Pots/Pans Drawers
Interior
Interior Features Alarm System - Owned, Dryer Included, Fire/Smoke Alarm, Refrigerator Included, Washer Included, Window Coverings
Heating Central Gas
Cooling Central Electric
Flooring Engineered Wood, Tile
Fireplaces Number 1
Fireplaces Type Gaslog Fireplace
Exterior
Exterior Feature Back Yard, Back Yard Fenced, Patio/Deck, Sprinkler System
Garage Attached Garage
Garage Spaces 2.0
Roof Type Composition
Private Pool No
Building
Lot Description Cul-De-Sac, Subdivision Lot
Faces South
Story 1
Foundation Slab
Lot Size Range 0 Up To 1/4 Acre
Sewer Public Sewer
Water Public Water
Structure Type Brick,Wood
New Construction No
Schools
Elementary Schools Greentree Elementary School
Middle Schools Creekwood Middle School
High Schools Kingwood High School
School District 29 - Humble
Others
HOA Fee Include Grounds,Recreational Facilities
Senior Community No
Restrictions No Restrictions
Tax ID 118-070-002-0002
Ownership Full Ownership
Energy Description Ceiling Fans,Insulated/Low-E windows
Tax Rate 2.4698
Disclosures Sellers Disclosure
Special Listing Condition Sellers Disclosure
Read Less Info
Want to know what your home might be worth? Contact us for a FREE valuation!

Our team is ready to help you sell your home for the highest possible price ASAP

Bought with JLA Realty
GET MORE INFORMATION

Partner | Lic# 686240







