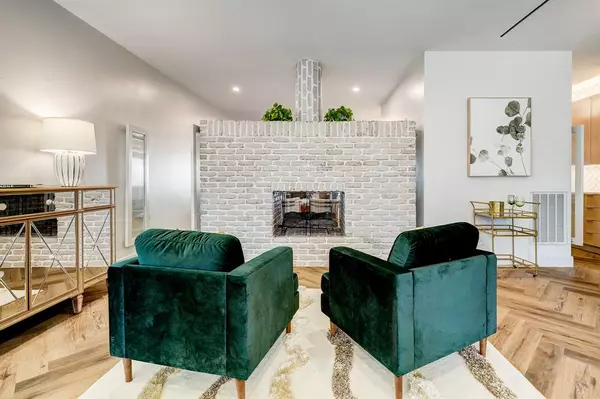$648,000
For more information regarding the value of a property, please contact us for a free consultation.
3 Beds
2.1 Baths
2,456 SqFt
SOLD DATE : 02/16/2024
Key Details
Property Type Townhouse
Sub Type Townhouse
Listing Status Sold
Purchase Type For Sale
Square Footage 2,456 sqft
Price per Sqft $254
Subdivision Hammersmith
MLS Listing ID 42226579
Sold Date 02/16/24
Style Contemporary/Modern
Bedrooms 3
Full Baths 2
Half Baths 1
HOA Fees $66/ann
Year Built 1970
Annual Tax Amount $8,117
Tax Year 2022
Property Description
Home Design Solutions re-imagined this townhome, opening walls and creating a light, open space that invites you home. A dramatic fireplace serves both the formal living areas and the informal den area. Dividing the kitchen from the den is a long quartz covered bar. Custom cabinets have quartz counters and under counter lighting. The gas stove, over-sized refrigerator and dishwasher are stainless. Vinyl plank floors laid in a herringbone pattern are used throughout the downstairs and the pattern is echoed in the ceramic backsplash on the kitchen walls. A lighted stairway leads to the three bedrooms. The spacious primary bedroom has a sitting area, luxurious bath with two closets, a soaking tub, separate shower and custom vanity with two sinks and under counter lighting. Both secondary bedrooms have doors leading to the large rooftop deck. This home is designed for the discerning buyer who wants a move-in ready home. All information is per Seller.
Location
State TX
County Harris
Area Charnwood/Briarbend
Rooms
Bedroom Description All Bedrooms Up,En-Suite Bath,Walk-In Closet
Other Rooms Breakfast Room, Den, Formal Dining, Living Area - 1st Floor, Utility Room in House
Master Bathroom Half Bath, Primary Bath: Double Sinks, Primary Bath: Separate Shower, Primary Bath: Soaking Tub
Den/Bedroom Plus 3
Kitchen Breakfast Bar, Kitchen open to Family Room, Pantry, Soft Closing Drawers, Under Cabinet Lighting
Interior
Interior Features Brick Walls, Refrigerator Included
Heating Central Electric
Cooling Central Electric
Flooring Vinyl Plank
Fireplaces Number 1
Fireplaces Type Freestanding
Appliance Electric Dryer Connection, Gas Dryer Connections, Refrigerator
Dryer Utilities 1
Laundry Utility Rm in House
Exterior
Exterior Feature Patio/Deck, Rooftop Deck
Garage Attached Garage
Garage Spaces 2.0
View West
Roof Type Composition,Other
Street Surface Concrete,Curbs
Private Pool No
Building
Faces East
Story 2
Unit Location On Street
Entry Level Levels 1 and 2
Foundation Slab
Sewer Public Sewer
Water Public Water
Structure Type Brick,Stucco
New Construction No
Schools
Elementary Schools Briargrove Elementary School
Middle Schools Tanglewood Middle School
High Schools Wisdom High School
School District 27 - Houston
Others
HOA Fee Include Grounds,Recreational Facilities
Senior Community No
Tax ID 097-543-000-0027
Ownership Full Ownership
Energy Description Ceiling Fans,Energy Star Appliances,Energy Star/CFL/LED Lights,Insulated/Low-E windows,Insulation - Batt
Acceptable Financing Cash Sale, Conventional
Tax Rate 2.2019
Disclosures Sellers Disclosure
Listing Terms Cash Sale, Conventional
Financing Cash Sale,Conventional
Special Listing Condition Sellers Disclosure
Read Less Info
Want to know what your home might be worth? Contact us for a FREE valuation!

Our team is ready to help you sell your home for the highest possible price ASAP

Bought with Corcoran Prestige Realty
GET MORE INFORMATION

Partner | Lic# 686240







