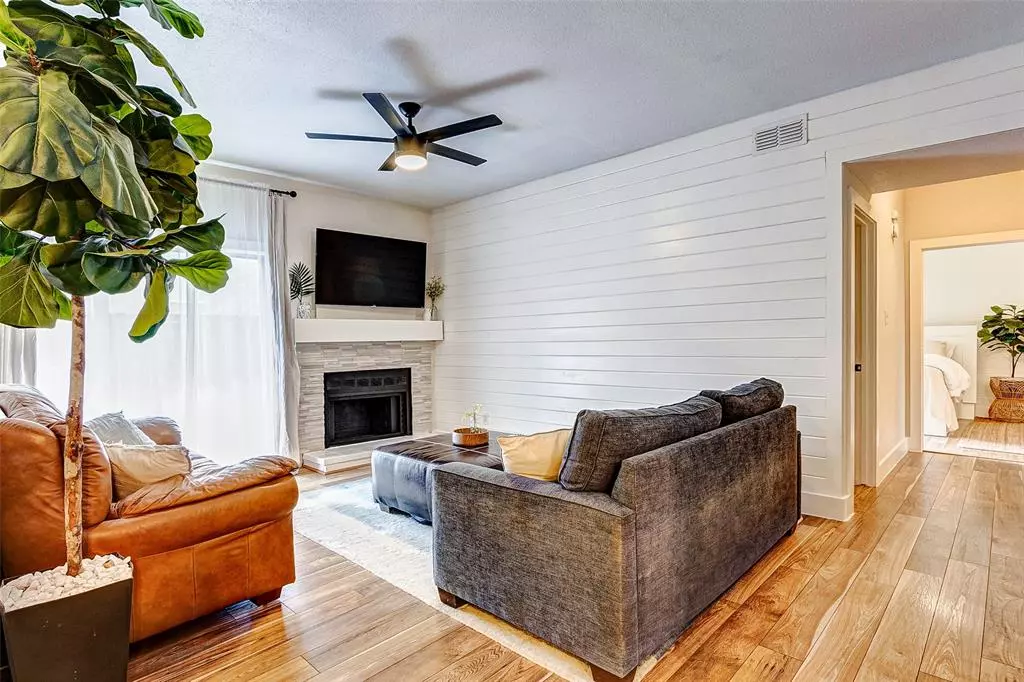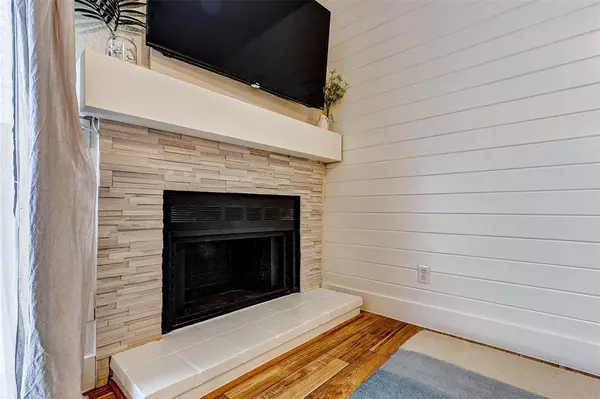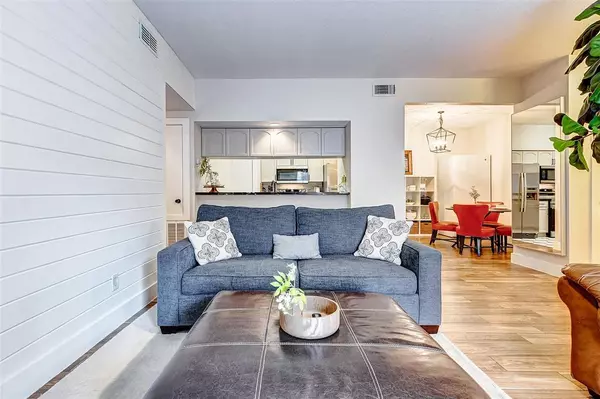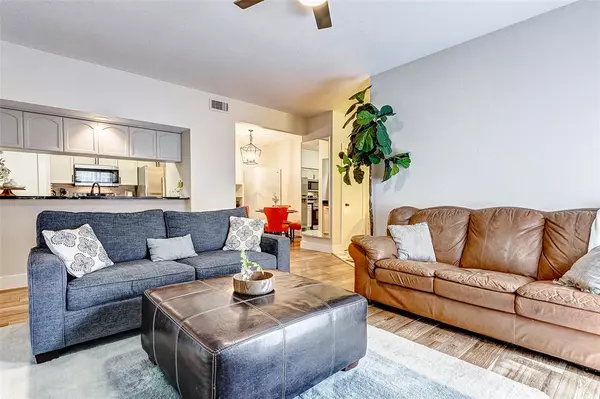$155,000
For more information regarding the value of a property, please contact us for a free consultation.
2 Beds
1 Bath
1,050 SqFt
SOLD DATE : 02/20/2024
Key Details
Property Type Condo
Sub Type Condominium
Listing Status Sold
Purchase Type For Sale
Square Footage 1,050 sqft
Price per Sqft $147
Subdivision Cambridge Glen Condo Ph 03
MLS Listing ID 45994033
Sold Date 02/20/24
Style Traditional
Bedrooms 2
Full Baths 1
HOA Fees $358/mo
Year Built 1980
Annual Tax Amount $2,794
Tax Year 2023
Lot Size 3.721 Acres
Property Description
Live the Med Center Condo Life in Luxury! This charming contemporary has been lovingly updated! Washer/Dryer 2021, Stainless appliance package Dec2023, Hot water heater 2020, new shower drain 2023! You will not be disappointed with the custom feature upgrades including: specialized granite, custom designed flooring in Kitchen/Bath, new stainless dishwasher & oven, high-quality laminate flooring throughout, modern light fixtures and custom shiplap & brick wall overlay treatment in the master bedroom. Conveniently located near NRG Stadium, Texas Medical Center, Houston Zoo, Rice University, & Texas Southern University and bus stops!
Two spaces Covered Carport - B21 | Uncovered Carport - A19
Location
State TX
County Harris
Area Medical Center Area
Rooms
Bedroom Description All Bedrooms Down,Walk-In Closet
Other Rooms Family Room
Master Bathroom Primary Bath: Tub/Shower Combo
Kitchen Kitchen open to Family Room, Pantry, Pots/Pans Drawers
Interior
Interior Features Fire/Smoke Alarm, Refrigerator Included
Heating Central Electric
Cooling Central Electric
Flooring Laminate
Fireplaces Number 1
Fireplaces Type Mock Fireplace
Appliance Refrigerator, Stacked, Washer Included
Dryer Utilities 1
Laundry Utility Rm in House
Exterior
Exterior Feature Fenced
Carport Spaces 2
View South
Roof Type Composition
Street Surface Asphalt,Curbs
Accessibility Automatic Gate
Private Pool No
Building
Faces South
Story 1
Unit Location Other
Entry Level Level 1
Foundation Slab
Water Water District
Structure Type Unknown
New Construction No
Schools
Elementary Schools Whidby Elementary School
Middle Schools Cullen Middle School (Houston)
High Schools Lamar High School (Houston)
School District 27 - Houston
Others
Pets Allowed With Restrictions
HOA Fee Include Grounds,Limited Access Gates,Recreational Facilities,Trash Removal,Water and Sewer
Senior Community No
Tax ID 114-181-015-0007
Ownership Full Ownership
Energy Description Ceiling Fans
Acceptable Financing Cash Sale, Conventional
Tax Rate 2.2019
Disclosures Exclusions, Sellers Disclosure
Listing Terms Cash Sale, Conventional
Financing Cash Sale,Conventional
Special Listing Condition Exclusions, Sellers Disclosure
Pets Description With Restrictions
Read Less Info
Want to know what your home might be worth? Contact us for a FREE valuation!

Our team is ready to help you sell your home for the highest possible price ASAP

Bought with NewTrust Real Estate
GET MORE INFORMATION

Partner | Lic# 686240







