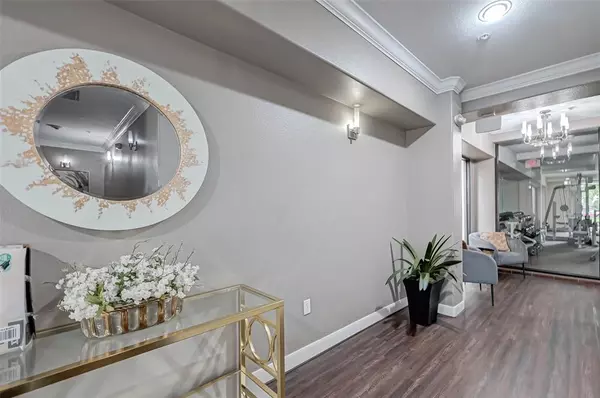$310,000
For more information regarding the value of a property, please contact us for a free consultation.
1 Bed
1.1 Baths
1,434 SqFt
SOLD DATE : 02/28/2024
Key Details
Property Type Condo
Listing Status Sold
Purchase Type For Sale
Square Footage 1,434 sqft
Price per Sqft $209
Subdivision Montrose / Lovett Place
MLS Listing ID 8643714
Sold Date 02/28/24
Bedrooms 1
Full Baths 1
Half Baths 1
HOA Fees $899/mo
Year Built 2008
Annual Tax Amount $7,748
Tax Year 2022
Property Description
Montrose Mid-Rise on Elegant Lovett Blvd. High ceilings & wide open spaces in this 1,434 sq ft one-bedroom, 1.5 bath unit. Spacious living room has wall of windows & downtown view. Living is open to dining area w/ space to be creative! Access the 22 ft. balcony from the living area, as well as the bedroom suite. All will enjoy the well-appointed kitchen w/ lots of cabinet & countertop space. Island, breakfast bar, gas range & walk-in pantry all add to the functionality of the kitchen. Half bath located off kitchen. Enormous bedroom features more of those great windows, plus another access to the balcony. Primary bath has double sinks, large tub, separate shower & WC. Walk-in closet is so large it now houses the full-size washer & dryer! If you love space & a great view but don't want a too-large building, this is made for you! Lovett Place features assigned parking, workout facilities and one of the largest roof-top patios you've ever seen -- all with a view of our downtown skyline!
Location
State TX
County Harris
Area Montrose
Building/Complex Name LOVETT PLACE
Rooms
Bedroom Description En-Suite Bath,Primary Bed - 1st Floor,Sitting Area,Walk-In Closet
Other Rooms 1 Living Area, Den, Living Area - 1st Floor, Living/Dining Combo, Utility Room in House
Master Bathroom Half Bath, Primary Bath: Double Sinks, Primary Bath: Separate Shower, Primary Bath: Soaking Tub
Kitchen Breakfast Bar, Island w/ Cooktop, Kitchen open to Family Room, Pantry, Walk-in Pantry
Interior
Interior Features Crown Molding, Disabled Access, Elevator, Fire/Smoke Alarm, Fully Sprinklered, Steel Beams, Window Coverings, Wired for Sound
Heating Central Electric
Cooling Central Electric
Flooring Engineered Wood
Appliance Electric Dryer Connection
Dryer Utilities 1
Exterior
Exterior Feature Balcony/Terrace, Exercise Room, Rooftop Deck
View East
Street Surface Asphalt,Curbs,Gutters
Total Parking Spaces 1
Private Pool No
Building
Faces South
Unit Features Uncovered Terrace
New Construction No
Schools
Elementary Schools Baker Montessori School
Middle Schools Gregory-Lincoln Middle School
High Schools Lamar High School (Houston)
School District 27 - Houston
Others
HOA Fee Include Building & Grounds,Gas,Insurance Common Area,Limited Access,Recreational Facilities,Trash Removal,Water and Sewer
Senior Community No
Tax ID 131-825-000-0024
Energy Description Ceiling Fans,Digital Program Thermostat
Acceptable Financing Cash Sale, Conventional, Seller to Contribute to Buyer's Closing Costs
Tax Rate 2.2019
Disclosures Sellers Disclosure
Listing Terms Cash Sale, Conventional, Seller to Contribute to Buyer's Closing Costs
Financing Cash Sale,Conventional,Seller to Contribute to Buyer's Closing Costs
Special Listing Condition Sellers Disclosure
Read Less Info
Want to know what your home might be worth? Contact us for a FREE valuation!

Our team is ready to help you sell your home for the highest possible price ASAP

Bought with Better Homes and Gardens Real Estate Gary Greene - Cypress
GET MORE INFORMATION

Partner | Lic# 686240







