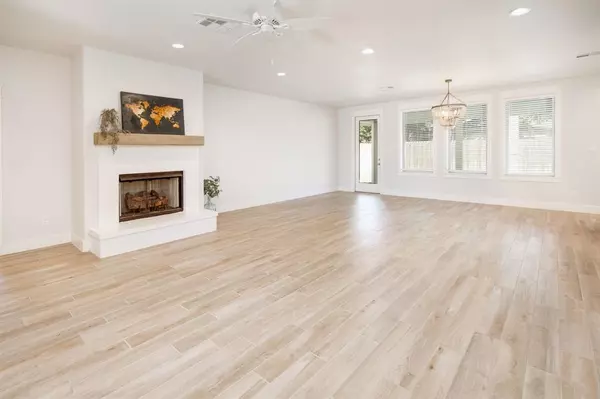$350,000
For more information regarding the value of a property, please contact us for a free consultation.
3 Beds
2 Baths
1,793 SqFt
SOLD DATE : 03/01/2024
Key Details
Property Type Single Family Home
Listing Status Sold
Purchase Type For Sale
Square Footage 1,793 sqft
Price per Sqft $195
Subdivision Briar Meadows Creek Ph 5
MLS Listing ID 7438032
Sold Date 03/01/24
Style Other Style,Traditional
Bedrooms 3
Full Baths 2
HOA Fees $20/ann
HOA Y/N 1
Year Built 2020
Annual Tax Amount $7,977
Tax Year 2023
Lot Size 6,791 Sqft
Acres 0.16
Property Description
This three year old 3 bed 2 bath home in Bryan is a stunning and tasteful combination of cottage meets farmhouse. White brick, wood beamed and white cottage shingle entry, with a Bahama shutter and modern light fixtures. The common area layout is one bright open space with large windows, white brick fireplace, statement pendant fixtures, and an overall fresh feeling slate ready for your personal touches. This home's kitchen features a striking backsplash, open shelving, white Quartz countertops, stainless steel appliances, gas range, corner sink overlooking the backyard, island with eating bar, and the dining area can accommodate a massive table. Split floor plan. Hardwood tile throughout with the only carpet in the secondary bedrooms (one bedroom has brand new carpet). The 2car garage has a AC unit for you to enjoy a bonus cooled space. Enjoy evenings in the private backyard with no neighbors to the North. 0.9miles from Blinn College and 1.5miles from St Joseph Hospital.
Location
State TX
County Brazos
Rooms
Bedroom Description All Bedrooms Down,Walk-In Closet
Other Rooms 1 Living Area, Living Area - 1st Floor, Utility Room in House
Master Bathroom Full Secondary Bathroom Down, Primary Bath: Double Sinks, Primary Bath: Shower Only, Secondary Bath(s): Tub/Shower Combo
Kitchen Breakfast Bar, Kitchen open to Family Room, Pantry
Interior
Heating Central Gas
Cooling Central Electric
Fireplaces Number 1
Fireplaces Type Gaslog Fireplace
Exterior
Garage Attached Garage
Garage Spaces 2.0
Roof Type Composition
Private Pool No
Building
Lot Description Subdivision Lot
Story 1
Foundation Slab
Lot Size Range 0 Up To 1/4 Acre
Sewer Public Sewer
Water Public Water
Structure Type Brick
New Construction No
Schools
Elementary Schools Johnson Elementary School (Bryan)
Middle Schools Stephen F. Austin Middle School
High Schools Bryan High School
School District 148 - Bryan
Others
Senior Community No
Restrictions Deed Restrictions
Tax ID 397164
Tax Rate 2.193
Disclosures Sellers Disclosure
Special Listing Condition Sellers Disclosure
Read Less Info
Want to know what your home might be worth? Contact us for a FREE valuation!

Our team is ready to help you sell your home for the highest possible price ASAP

Bought with Non-MLS
GET MORE INFORMATION

Partner | Lic# 686240







