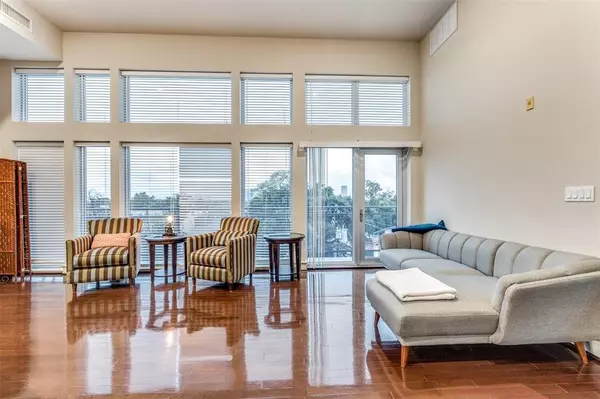$249,000
For more information regarding the value of a property, please contact us for a free consultation.
1 Bed
1.1 Baths
881 SqFt
SOLD DATE : 03/05/2024
Key Details
Property Type Condo
Listing Status Sold
Purchase Type For Sale
Square Footage 881 sqft
Price per Sqft $272
Subdivision Tremont Tower
MLS Listing ID 10531997
Sold Date 03/05/24
Bedrooms 1
Full Baths 1
Half Baths 1
HOA Fees $479/mo
Year Built 2003
Annual Tax Amount $4,924
Tax Year 2023
Property Description
Welcome to 3311 Yupon St #401! Nestled in the vibrant heart of Montrose, this corner unit epitomizes a modern lifestyle. Bathed in natural light pouring through windows and enhanced by high ceilings, the living space exudes an inviting ambiance. The thoughtfully designed layout features a separated bedroom, offering privacy and a cozy retreat. The unit boasts a sleek and functional powder room, catering to the convenience of guests. For those seeking a healthy lifestyle, a well-equipped gym and a refreshing pool are just steps away. The complex is also equipped with EV chargers. Conveniently located within walking distance to Montrose's eclectic attractions, and with close proximity to Midtown, Downtown, and Upper Kirby. Not only does it offer a prime location, but it also ensures cost-effective living with low utility expenses. This corner unit is more than just a residence; it's a harmonious blend of modern comfort and accessibility. Contact us today for a private or virtual tour!
Location
State TX
County Harris
Area Montrose
Building/Complex Name TREMONT TOWER
Rooms
Other Rooms Kitchen/Dining Combo, Living/Dining Combo
Master Bathroom Half Bath, Primary Bath: Double Sinks, Primary Bath: Tub/Shower Combo
Kitchen Island w/o Cooktop, Kitchen open to Family Room, Under Cabinet Lighting
Interior
Interior Features Fire/Smoke Alarm, Open Ceiling
Heating Central Electric
Cooling Central Electric
Flooring Carpet, Tile, Wood
Appliance Electric Dryer Connection
Dryer Utilities 1
Exterior
Exterior Feature Balcony/Terrace, Exercise Room
Total Parking Spaces 1
Private Pool No
Building
New Construction No
Schools
Elementary Schools Baker Montessori School
Middle Schools Lanier Middle School
High Schools Lamar High School (Houston)
School District 27 - Houston
Others
HOA Fee Include Building & Grounds,Insurance Common Area,Recreational Facilities,Trash Removal,Water and Sewer
Senior Community No
Tax ID 125-595-000-0020
Acceptable Financing Cash Sale, Conventional, FHA, VA
Tax Rate 2.2019
Disclosures Exclusions, Sellers Disclosure
Listing Terms Cash Sale, Conventional, FHA, VA
Financing Cash Sale,Conventional,FHA,VA
Special Listing Condition Exclusions, Sellers Disclosure
Read Less Info
Want to know what your home might be worth? Contact us for a FREE valuation!

Our team is ready to help you sell your home for the highest possible price ASAP

Bought with Martha Turner Sotheby's International Realty
GET MORE INFORMATION

Partner | Lic# 686240







