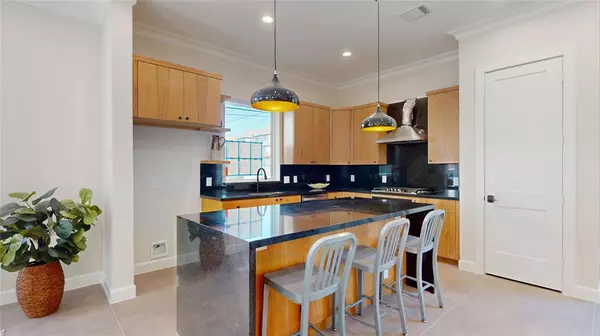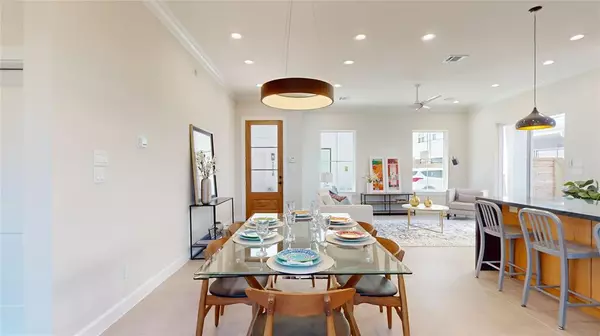$509,990
For more information regarding the value of a property, please contact us for a free consultation.
4 Beds
3.1 Baths
2,675 SqFt
SOLD DATE : 03/12/2024
Key Details
Property Type Single Family Home
Listing Status Sold
Purchase Type For Sale
Square Footage 2,675 sqft
Price per Sqft $190
Subdivision Wrenwood Partial Replat 2`
MLS Listing ID 15709426
Sold Date 03/12/24
Style Other Style
Bedrooms 4
Full Baths 3
Half Baths 1
HOA Fees $33/ann
HOA Y/N 1
Year Built 2023
Annual Tax Amount $1,667
Tax Year 2022
Lot Size 3,607 Sqft
Acres 0.0828
Property Description
NEW CONSTRUCTION- Completed and ready for move-in. Many high end finished have been installed. Private gated community. This home includes a covered patio and large side yard which makes it perfect for entertaining guests or those four legged family members. Large first floor, open concept living with lots of natural light and private storage. Primary suite includes room for sitting area as well as freestanding tub and walk in shower and double vanities for convenience. Huge walk in closet to accommodate your multi season wardrobe. Second floor also includes two other bedrooms and a shared bath. The utility room is also on this floor for convenience to the bedrooms. There is a third floor suite with private bath and extra loft area that can be used as home office or guest suite.
Location
State TX
County Harris
Area Spring Branch
Rooms
Bedroom Description All Bedrooms Up
Other Rooms 1 Living Area, Breakfast Room, Family Room, Kitchen/Dining Combo, Living Area - 1st Floor, Utility Room in House
Master Bathroom Primary Bath: Double Sinks, Primary Bath: Separate Shower, Primary Bath: Soaking Tub
Kitchen Island w/o Cooktop, Kitchen open to Family Room
Interior
Heating Central Gas
Cooling Central Electric
Exterior
Garage Attached Garage
Garage Spaces 2.0
Roof Type Composition
Private Pool No
Building
Lot Description Patio Lot
Story 3
Foundation Slab
Lot Size Range 0 Up To 1/4 Acre
Builder Name Dacasa Homes and Con
Sewer Public Sewer
Water Public Water
Structure Type Cement Board
New Construction Yes
Schools
Elementary Schools Sherwood Elementary School
Middle Schools Spring Forest Middle School
High Schools Stratford High School (Spring Branch)
School District 49 - Spring Branch
Others
Senior Community No
Restrictions Deed Restrictions
Tax ID 081-363-002-0008
Tax Rate 2.3379
Disclosures No Disclosures
Special Listing Condition No Disclosures
Read Less Info
Want to know what your home might be worth? Contact us for a FREE valuation!

Our team is ready to help you sell your home for the highest possible price ASAP

Bought with Burnett Realty
GET MORE INFORMATION

Partner | Lic# 686240







