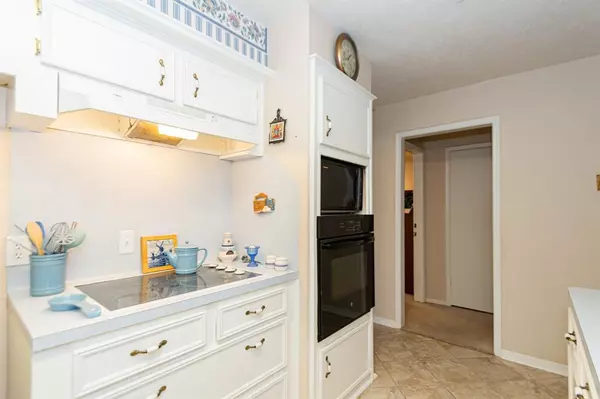$255,000
For more information regarding the value of a property, please contact us for a free consultation.
3 Beds
2 Baths
1,690 SqFt
SOLD DATE : 03/20/2024
Key Details
Property Type Single Family Home
Listing Status Sold
Purchase Type For Sale
Square Footage 1,690 sqft
Price per Sqft $147
Subdivision Sagemeadow Sec 04
MLS Listing ID 9723535
Sold Date 03/20/24
Style Traditional
Bedrooms 3
Full Baths 2
HOA Fees $14/ann
HOA Y/N 1
Year Built 1976
Annual Tax Amount $4,813
Tax Year 2023
Lot Size 7,656 Sqft
Acres 0.1758
Property Description
Welcome Home! This well maintained family home in the wonderful community of Sagemeadow is a must-see! The home offers great curb appeal with mature trees and recent landscaping. As you walk into the home you have a large Flex Space that can be used as a Dining, Living, or even an Office. The gallery Kitchen with lots of Cabinet Space and a over-sized sink overlooks the Very generous family room. There is plenty of space for the whole family and guests to cozy up by the fireplace. The primary bedroom offers plenty of space, including a sitting area. The primary bedroom closet is large and a walk-through. The secondary bedrooms also offer plenty of space for furniture and they also both have large closets. The Backyard offers plenty of space for the family to enjoy including a concrete patio to enjoy the evening. Schedule your Showing Today to see it for yourself!
Location
State TX
County Harris
Area Southbelt/Ellington
Rooms
Bedroom Description All Bedrooms Down,Primary Bed - 1st Floor,Sitting Area,Split Plan,Walk-In Closet
Other Rooms Family Room, Formal Dining, Utility Room in Garage
Master Bathroom Primary Bath: Separate Shower, Secondary Bath(s): Tub/Shower Combo
Kitchen Breakfast Bar, Kitchen open to Family Room, Pantry
Interior
Interior Features High Ceiling, Refrigerator Included
Heating Central Gas
Cooling Central Electric
Flooring Carpet, Tile
Fireplaces Number 1
Exterior
Exterior Feature Back Yard, Back Yard Fenced, Patio/Deck
Garage Attached Garage
Garage Spaces 2.0
Garage Description Double-Wide Driveway
Roof Type Composition
Street Surface Concrete
Private Pool No
Building
Lot Description Subdivision Lot
Story 1
Foundation Slab
Lot Size Range 0 Up To 1/4 Acre
Sewer Public Sewer
Water Public Water
Structure Type Brick,Wood
New Construction No
Schools
Elementary Schools South Belt Elementary School
Middle Schools Melillo Middle School
High Schools Dobie High School
School District 41 - Pasadena
Others
Senior Community No
Restrictions Deed Restrictions
Tax ID 108-757-000-0010
Energy Description Attic Vents,Ceiling Fans,Insulated/Low-E windows
Tax Rate 2.3195
Disclosures Sellers Disclosure
Special Listing Condition Sellers Disclosure
Read Less Info
Want to know what your home might be worth? Contact us for a FREE valuation!

Our team is ready to help you sell your home for the highest possible price ASAP

Bought with Texas Legacy Properties
GET MORE INFORMATION

Partner | Lic# 686240







