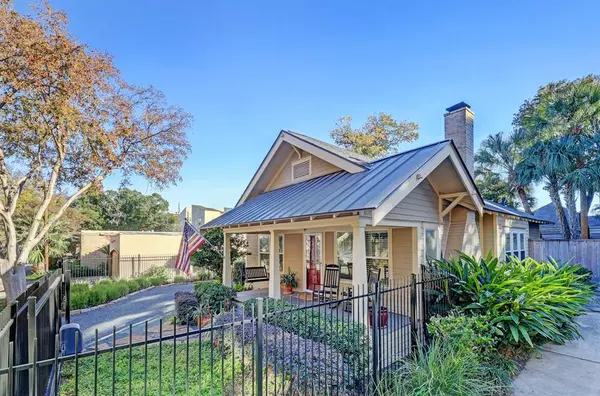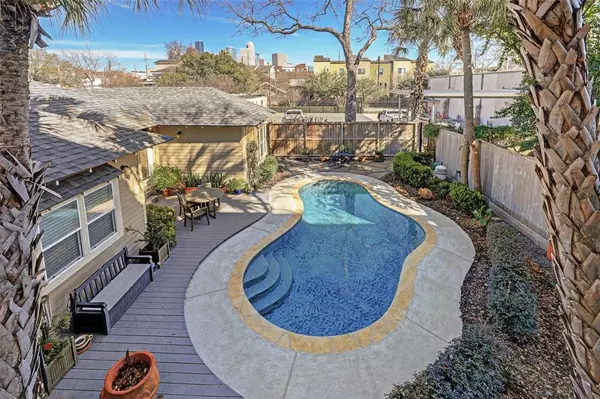$750,000
For more information regarding the value of a property, please contact us for a free consultation.
2 Beds
2 Baths
1,553 SqFt
SOLD DATE : 03/21/2024
Key Details
Property Type Single Family Home
Listing Status Sold
Purchase Type For Sale
Square Footage 1,553 sqft
Price per Sqft $463
Subdivision Cave E W
MLS Listing ID 94554769
Sold Date 03/21/24
Style Traditional
Bedrooms 2
Full Baths 2
Year Built 1920
Annual Tax Amount $28,871
Tax Year 2023
Lot Size 5,000 Sqft
Property Description
Rare, magnificent, remodeled Montrose home with large pool! Large professional gourmet chefs' kitchen with a professional Bertazzoni oven/stove and Subzero refrigerator. KitchenAid dishwasher. Custom kitchen cabinetry. Granite counter tops in kitchen and all bathrooms. Crown molding throughout the house. Double pane windows with wood blinds in all rooms of the home. Five-year-old roof with 30-year shingles. Award winning landscaping all around the property with sprinkler system. Tankless hot water heater. New Hardy board around the whole home. Hardwoods throughout the home. Bamboo flooring in primary bedroom. Custom metal flooring in kitchen, den and primary bathroom. Pex plumbing and new electrical breaker panel. New pool pump motor. Outdoor pool shower. Trex back patio. Walking distance to shopping, bars and restaurants in the neighborhood. The HCAD account number is tied to the two other properties that the seller owns (309 Bomar and 1909 Morgan St)
Location
State TX
County Harris
Area Montrose
Rooms
Bedroom Description All Bedrooms Down
Other Rooms Den, Family Room, Formal Dining, Formal Living, Utility Room in House
Master Bathroom Primary Bath: Double Sinks, Primary Bath: Shower Only, Secondary Bath(s): Soaking Tub
Kitchen Island w/o Cooktop, Kitchen open to Family Room, Pots/Pans Drawers
Interior
Interior Features Crown Molding, Dryer Included, Fire/Smoke Alarm, Refrigerator Included, Washer Included, Window Coverings
Heating Central Gas
Cooling Central Electric
Flooring Bamboo, Wood
Fireplaces Number 1
Fireplaces Type Wood Burning Fireplace
Exterior
Exterior Feature Back Yard, Back Yard Fenced, Fully Fenced, Patio/Deck, Porch, Side Yard, Sprinkler System
Garage Description Auto Driveway Gate
Pool Gunite, In Ground
Roof Type Composition
Street Surface Asphalt,Curbs,Gutters
Accessibility Driveway Gate
Private Pool Yes
Building
Lot Description Subdivision Lot
Faces North
Story 1
Foundation Pier & Beam
Lot Size Range 0 Up To 1/4 Acre
Sewer Public Sewer
Water Public Water
Structure Type Cement Board,Wood
New Construction No
Schools
Elementary Schools William Wharton K-8 Dual Language Academy
Middle Schools Gregory-Lincoln Middle School
High Schools Lamar High School (Houston)
School District 27 - Houston
Others
Senior Community No
Restrictions Unknown
Tax ID 009-097-000-0002
Energy Description Ceiling Fans,Digital Program Thermostat,High-Efficiency HVAC,Insulated/Low-E windows,Insulation - Batt,Tankless/On-Demand H2O Heater
Tax Rate 2.2019
Disclosures Sellers Disclosure
Special Listing Condition Sellers Disclosure
Read Less Info
Want to know what your home might be worth? Contact us for a FREE valuation!

Our team is ready to help you sell your home for the highest possible price ASAP

Bought with Compass RE Texas, LLC - Houston
GET MORE INFORMATION

Partner | Lic# 686240







