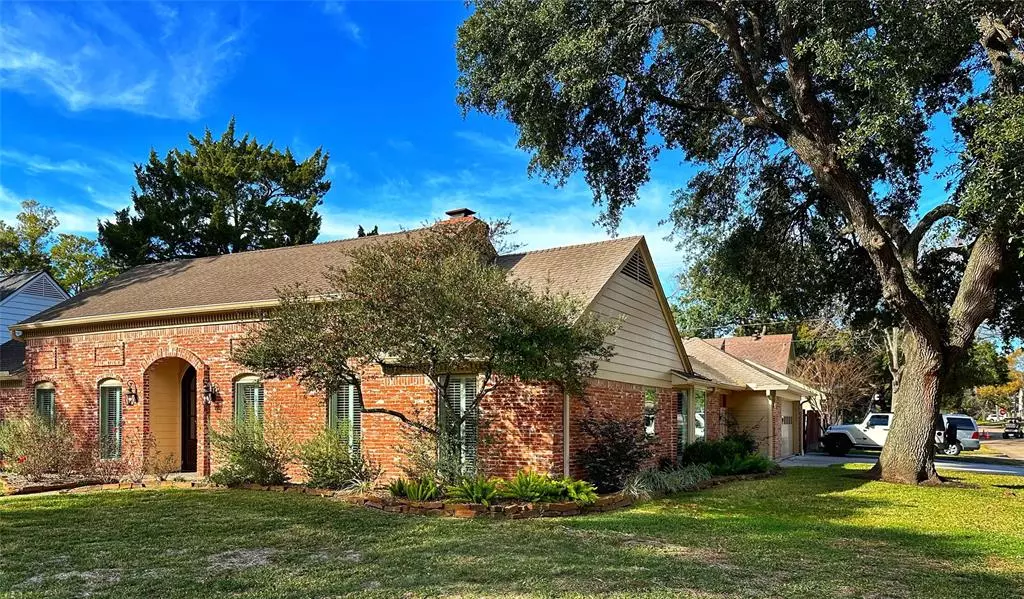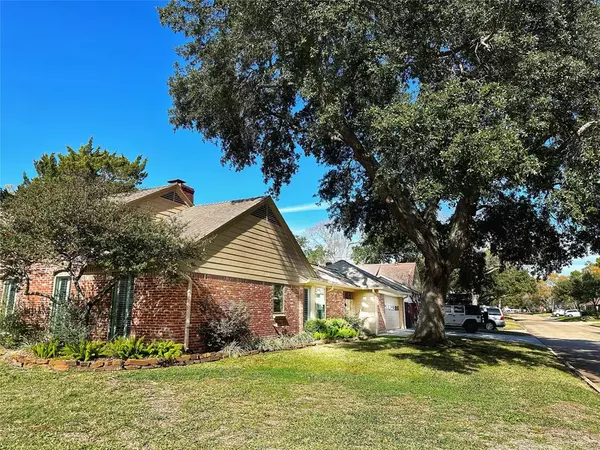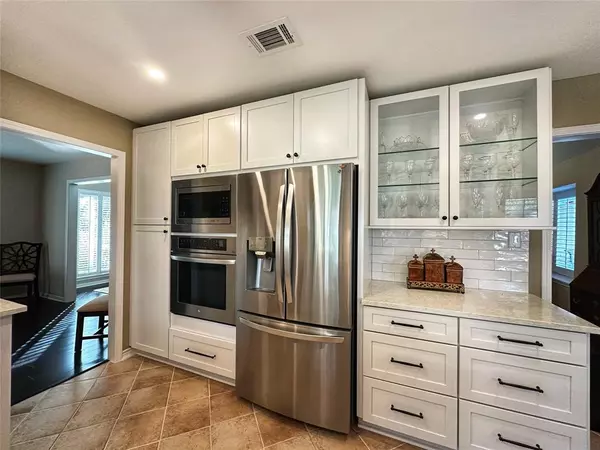$699,000
For more information regarding the value of a property, please contact us for a free consultation.
3 Beds
2.1 Baths
2,267 SqFt
SOLD DATE : 03/22/2024
Key Details
Property Type Single Family Home
Listing Status Sold
Purchase Type For Sale
Square Footage 2,267 sqft
Price per Sqft $301
Subdivision Westchester Sec 01
MLS Listing ID 39237494
Sold Date 03/22/24
Style Traditional
Bedrooms 3
Full Baths 2
Half Baths 1
Year Built 1969
Annual Tax Amount $12,859
Tax Year 2023
Lot Size 8,960 Sqft
Acres 0.2057
Property Description
Stunning and pristine! High ceilings complement an open floor plan. Elegant bamboo floors, plantation shutters, and stylish fixtures illuminate the space with abundant natural light. French doors open to a gleaming pool and generous patio/yard area. Updated bathrooms, kitchen, walk-in closet and primary bedroom. Kitchen boasts granite counter, tile backsplash, double ovens, gas cooktop, hood vent, apron sink, stainless pre-rinse pull down faucet, large American Standard Stainless refrigerator, numerous soft close drawers. Freshly painted, new windows and new metal front door. Perfect proximity to Terry Hershey Park & Trails, highly acclaimed SBISD Schools.
Location
State TX
County Harris
Area Memorial West
Rooms
Bedroom Description All Bedrooms Down
Other Rooms 1 Living Area, Breakfast Room, Family Room, Formal Dining, Formal Living
Interior
Interior Features High Ceiling, Refrigerator Included
Heating Central Gas
Cooling Central Electric
Flooring Bamboo, Tile
Fireplaces Number 1
Fireplaces Type Wood Burning Fireplace
Exterior
Exterior Feature Back Yard Fenced, Patio/Deck, Sprinkler System, Subdivision Tennis Court
Garage Detached Garage
Garage Spaces 2.0
Pool Gunite
Roof Type Composition
Private Pool Yes
Building
Lot Description Corner, Subdivision Lot
Faces North
Story 1
Foundation Slab
Lot Size Range 0 Up To 1/4 Acre
Sewer Public Sewer
Water Public Water
Structure Type Brick
New Construction No
Schools
Elementary Schools Nottingham Elementary School
Middle Schools Spring Forest Middle School
High Schools Stratford High School (Spring Branch)
School District 49 - Spring Branch
Others
Senior Community No
Restrictions Deed Restrictions
Tax ID 100-011-000-0015
Energy Description Attic Fan,Ceiling Fans,Insulated/Low-E windows
Tax Rate 2.3379
Disclosures Estate, No Disclosures
Special Listing Condition Estate, No Disclosures
Read Less Info
Want to know what your home might be worth? Contact us for a FREE valuation!

Our team is ready to help you sell your home for the highest possible price ASAP

Bought with Coldwell Banker Realty
GET MORE INFORMATION

Partner | Lic# 686240







