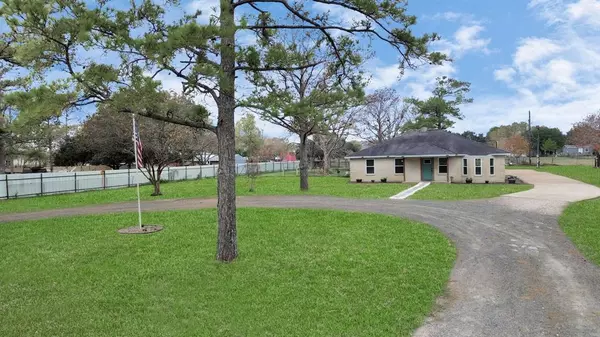$349,900
For more information regarding the value of a property, please contact us for a free consultation.
3 Beds
2 Baths
1,620 SqFt
SOLD DATE : 03/21/2024
Key Details
Property Type Single Family Home
Listing Status Sold
Purchase Type For Sale
Square Footage 1,620 sqft
Price per Sqft $212
Subdivision Wm Lusk
MLS Listing ID 22018442
Sold Date 03/21/24
Style Traditional
Bedrooms 3
Full Baths 2
Year Built 1985
Annual Tax Amount $4,879
Tax Year 2023
Lot Size 0.850 Acres
Acres 0.85
Property Description
Perfect blend of country & city on a cul-de-sac street! Charming home on .85 unrestricted acres, just minutes from Brazos Town Center & Highway 59. Make this property your own w/endless possibilities. The oversized garage/shop provides ample space for your hobbies/projects. Recently updated kitchen & baths, fresh interior/exterior paint, new flooring, & modern lighting. The thoughtful design merges traditional charm w/contemporary comforts, creating a warm & inviting feel. Outdoor enthusiasts...space to park campers, boats and ATVs. The fenced backyard is perfect for your furry friends or perhaps even a small herd of goats. Embrace the agricultural life w/room for the 4H/FFA projects. This home is an opportunity to live the best of both worlds. Enjoy .85 unrestricted acres while having easy access to all the amenities and conveniences the city has to offer. Don't miss the chance to make this versatile property yours – where the charm of rural living meets the pulse of suburban life.
Location
State TX
County Fort Bend
Area Fort Bend South/Richmond
Rooms
Bedroom Description All Bedrooms Down,En-Suite Bath,Primary Bed - 1st Floor,Split Plan,Walk-In Closet
Other Rooms 1 Living Area, Breakfast Room, Family Room, Living Area - 1st Floor
Master Bathroom Full Secondary Bathroom Down, Primary Bath: Tub/Shower Combo, Secondary Bath(s): Tub/Shower Combo
Den/Bedroom Plus 3
Kitchen Kitchen open to Family Room, Pantry
Interior
Interior Features Window Coverings
Heating Central Electric
Cooling Central Electric
Flooring Carpet, Tile
Fireplaces Number 1
Fireplaces Type Wood Burning Fireplace
Exterior
Exterior Feature Back Yard, Back Yard Fenced, Porch, Workshop
Garage Detached Garage
Garage Spaces 2.0
Garage Description Additional Parking, Boat Parking, RV Parking, Vehicle Lift, Workshop
Roof Type Composition
Street Surface Asphalt
Private Pool No
Building
Lot Description Subdivision Lot
Story 1
Foundation Slab
Lot Size Range 1/2 Up to 1 Acre
Water Aerobic, Well
Structure Type Brick,Wood
New Construction No
Schools
Elementary Schools Arredondo Elementary School
Middle Schools Wright Junior High School
High Schools Randle High School
School District 33 - Lamar Consolidated
Others
Senior Community No
Restrictions No Restrictions
Tax ID 0276-00-000-0090-901
Tax Rate 1.6932
Disclosures Other Disclosures, Sellers Disclosure
Special Listing Condition Other Disclosures, Sellers Disclosure
Read Less Info
Want to know what your home might be worth? Contact us for a FREE valuation!

Our team is ready to help you sell your home for the highest possible price ASAP

Bought with SkyNet Properties, LLC
GET MORE INFORMATION

Partner | Lic# 686240







