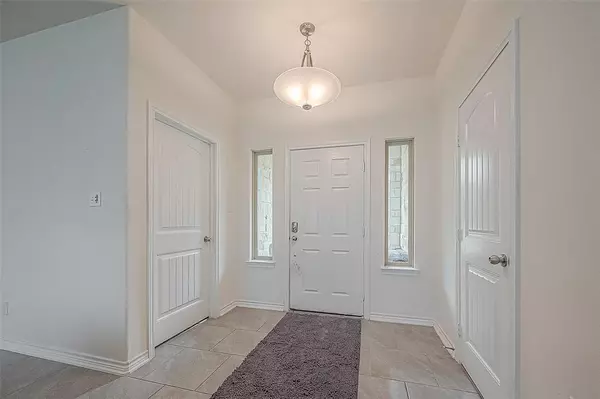$375,000
For more information regarding the value of a property, please contact us for a free consultation.
4 Beds
2.1 Baths
2,155 SqFt
SOLD DATE : 03/26/2024
Key Details
Property Type Single Family Home
Listing Status Sold
Purchase Type For Sale
Square Footage 2,155 sqft
Price per Sqft $171
Subdivision P P Dever
MLS Listing ID 71480676
Sold Date 03/26/24
Style Ranch,Traditional
Bedrooms 4
Full Baths 2
Half Baths 1
Year Built 2021
Annual Tax Amount $4,482
Tax Year 2023
Lot Size 3.050 Acres
Acres 3.05
Property Description
This 3.05-acre unrestricted custom-built Tilson home boasts 4-5 bedrooms and 2 full bathrooms and a half bathroom for your guests. The kitchen is equipped with quartz countertops, a Frigidaire dishwasher and microwave, and a touchless sink faucet. The 6-burner NXR range with hood vent and convection oven is perfect for cooking up a storm. The primary bathroom features a double vanity with granite countertops, a cast iron clawfoot soaking tub, and a 12-foot shower. The home has tile throughout and carpet in the bedrooms. The 2-door insulated shop with roll-up doors is perfect for storing your tools and equipment. Security lights have been installed on the exterior of the home to ensure your safety and peace of mind.
Location
State TX
County Liberty
Area Liberty County East
Rooms
Bedroom Description All Bedrooms Down,Walk-In Closet
Other Rooms Home Office/Study
Master Bathroom Primary Bath: Soaking Tub
Den/Bedroom Plus 5
Interior
Heating Central Electric
Cooling Central Electric
Flooring Carpet, Tile
Exterior
Exterior Feature Partially Fenced, Storage Shed, Workshop
Garage Detached Garage
Garage Spaces 1.0
Roof Type Composition
Private Pool No
Building
Lot Description Other
Story 1
Foundation Slab
Lot Size Range 2 Up to 5 Acres
Sewer Septic Tank
Structure Type Brick,Cement Board
New Construction No
Schools
Elementary Schools Hull-Daisetta Elementary School
Middle Schools Hull-Daisetta Junior High School
High Schools Hull-Daisetta High School
School District 108 - Hull-Daisetta
Others
Senior Community No
Restrictions No Restrictions
Tax ID 000022-000407-000
Acceptable Financing Cash Sale, Conventional, FHA, VA
Tax Rate 1.4206
Disclosures Sellers Disclosure
Listing Terms Cash Sale, Conventional, FHA, VA
Financing Cash Sale,Conventional,FHA,VA
Special Listing Condition Sellers Disclosure
Read Less Info
Want to know what your home might be worth? Contact us for a FREE valuation!

Our team is ready to help you sell your home for the highest possible price ASAP

Bought with BHGRE Gary Greene
GET MORE INFORMATION

Partner | Lic# 686240







