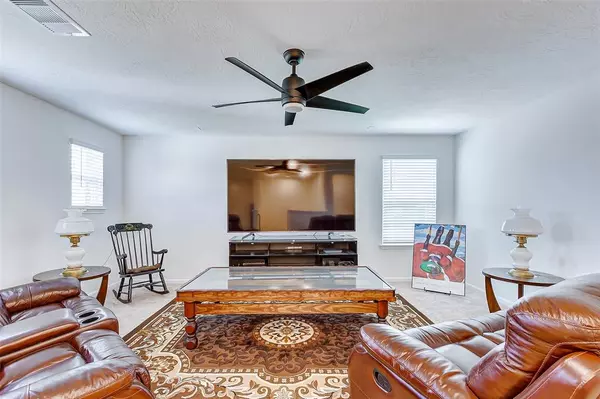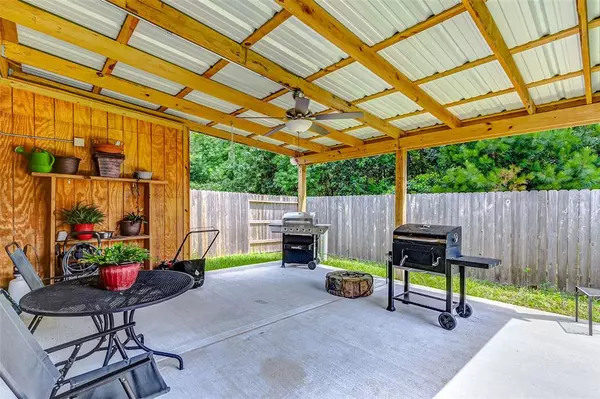$315,000
For more information regarding the value of a property, please contact us for a free consultation.
4 Beds
2.1 Baths
3,058 SqFt
SOLD DATE : 04/09/2024
Key Details
Property Type Single Family Home
Listing Status Sold
Purchase Type For Sale
Square Footage 3,058 sqft
Price per Sqft $103
Subdivision Cimarron Creek 05
MLS Listing ID 75555903
Sold Date 04/09/24
Style Traditional
Bedrooms 4
Full Baths 2
Half Baths 1
HOA Fees $81/mo
HOA Y/N 1
Year Built 2021
Annual Tax Amount $11,721
Tax Year 2022
Lot Size 6,177 Sqft
Acres 0.1418
Property Description
BACK ON THE MARKET!!!! Beautiful one-owner home in the peaceful Cimarron Creek development. This exceptionally spacious four bedroom two and one half bath home has not only been kept in immaculate condition but is full of upgrades! Enjoy the nine-foot ceilings, custom glass entry door and beautiful rock garden landscaping display at the entrance. There is custom lighting throughout the home as well as cordless blinds throughout. The large living room with oversized windows lets in an abundance of light and leads toward a spacious formal dining area and into the open-concept kitchen with views of the custom-built patio with nature and wildlife beyond. All bedrooms are located on the second floor and include a large master suite with custom designed bathroom, dual vanities and dual linen closets. The home provides a large amount of storage with large closets in each bedroom, separate linen and additional areas throughout. The house has a community pool, and it is zoned to Magnolia ISD.
Location
State TX
County Montgomery
Area Magnolia/1488 East
Rooms
Bedroom Description All Bedrooms Up
Other Rooms Gameroom Up, Utility Room in House
Master Bathroom Half Bath, Primary Bath: Double Sinks, Primary Bath: Shower Only, Secondary Bath(s): Double Sinks, Secondary Bath(s): Tub/Shower Combo
Kitchen Island w/o Cooktop
Interior
Heating Central Electric
Cooling Central Electric
Flooring Carpet, Tile
Exterior
Garage Attached Garage
Garage Spaces 2.0
Roof Type Composition
Street Surface Concrete
Private Pool No
Building
Lot Description Cleared, Cul-De-Sac, Subdivision Lot
Faces West
Story 2
Foundation Slab
Lot Size Range 0 Up To 1/4 Acre
Sewer Public Sewer
Water Public Water
Structure Type Brick,Cement Board,Wood
New Construction No
Schools
Elementary Schools Bear Branch Elementary School (Magnolia)
Middle Schools Bear Branch Junior High School
High Schools Magnolia High School
School District 36 - Magnolia
Others
Senior Community No
Restrictions Deed Restrictions
Tax ID 3411-05-00100
Tax Rate 3.0446
Disclosures Sellers Disclosure
Special Listing Condition Sellers Disclosure
Read Less Info
Want to know what your home might be worth? Contact us for a FREE valuation!

Our team is ready to help you sell your home for the highest possible price ASAP

Bought with First Millennium Realty
GET MORE INFORMATION

Partner | Lic# 686240







