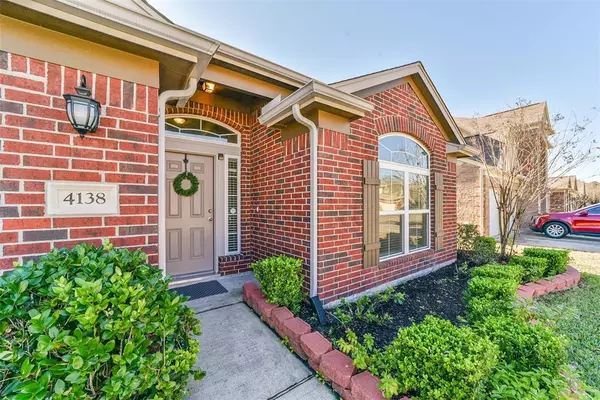$319,000
For more information regarding the value of a property, please contact us for a free consultation.
4 Beds
2.1 Baths
2,527 SqFt
SOLD DATE : 04/10/2024
Key Details
Property Type Single Family Home
Listing Status Sold
Purchase Type For Sale
Square Footage 2,527 sqft
Price per Sqft $122
Subdivision Atascocita Forest
MLS Listing ID 46173501
Sold Date 04/10/24
Style Traditional
Bedrooms 4
Full Baths 2
Half Baths 1
HOA Fees $44/ann
HOA Y/N 1
Year Built 2015
Annual Tax Amount $7,432
Tax Year 2023
Lot Size 5,974 Sqft
Acres 0.1371
Property Description
READY FOR MOVE IN! Beautiful 4 bedroom, 2 full & 1 half bathroom built in 2015 in highly desired Atascocita area, Humble, TX school district. Fresh paint inside, back of the home, pantry, trim & inside garage, freshly cleaned carpeting. Features: formal dining room, large living room, bedrooms are all nicely sized, large utility room, garage door opener, wired security system, double-paned windows, covered back patio, beautiful front entry, high ceilings, and great floorplan. Living room drapery stays with the home. Transferrable home warranty included. Atascocita Forest amenities includes: community park, tennis facility, pool, splash pad, & dog park. Close to Humble Middle School. All room sizes are approximate and must be confirmed by the buyer.
Location
State TX
County Harris
Community Atascocita
Area Atascocita South
Rooms
Bedroom Description All Bedrooms Down
Other Rooms 1 Living Area, Breakfast Room, Formal Dining, Living Area - 1st Floor, Utility Room in House
Master Bathroom Primary Bath: Double Sinks, Primary Bath: Separate Shower, Primary Bath: Soaking Tub, Secondary Bath(s): Tub/Shower Combo, Vanity Area
Kitchen Breakfast Bar, Kitchen open to Family Room, Pantry, Pots/Pans Drawers, Walk-in Pantry
Interior
Interior Features Alarm System - Owned, Fire/Smoke Alarm, Formal Entry/Foyer, High Ceiling, Prewired for Alarm System
Heating Central Gas
Cooling Central Electric
Flooring Carpet, Laminate, Tile
Fireplaces Number 1
Fireplaces Type Freestanding, Gaslog Fireplace
Exterior
Exterior Feature Back Yard, Back Yard Fenced, Covered Patio/Deck, Porch
Parking Features Attached Garage
Garage Spaces 2.0
Garage Description Auto Garage Door Opener, Double-Wide Driveway
Roof Type Composition
Street Surface Concrete
Private Pool No
Building
Lot Description Subdivision Lot
Story 1
Foundation Slab
Lot Size Range 0 Up To 1/4 Acre
Water Water District
Structure Type Brick,Cement Board
New Construction No
Schools
Elementary Schools Whispering Pines Elementary School
Middle Schools Humble Middle School
High Schools Humble High School
School District 29 - Humble
Others
HOA Fee Include Clubhouse,Recreational Facilities
Senior Community No
Restrictions Deed Restrictions
Tax ID 134-418-001-0010
Ownership Full Ownership
Energy Description Ceiling Fans,Digital Program Thermostat,Storm Windows
Acceptable Financing Cash Sale, Conventional, FHA, VA
Tax Rate 2.6562
Disclosures Home Protection Plan, Mud, Sellers Disclosure
Listing Terms Cash Sale, Conventional, FHA, VA
Financing Cash Sale,Conventional,FHA,VA
Special Listing Condition Home Protection Plan, Mud, Sellers Disclosure
Read Less Info
Want to know what your home might be worth? Contact us for a FREE valuation!

Our team is ready to help you sell your home for the highest possible price ASAP

Bought with Century 21 Olympian Area Specialists
GET MORE INFORMATION

Partner | Lic# 686240







