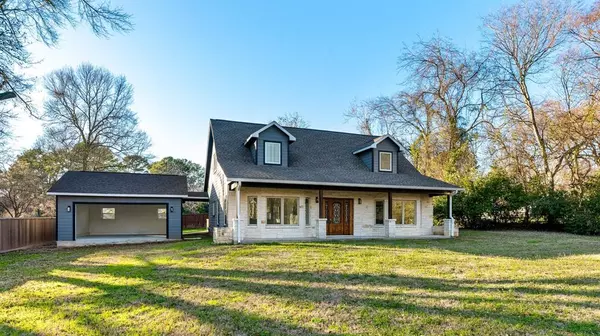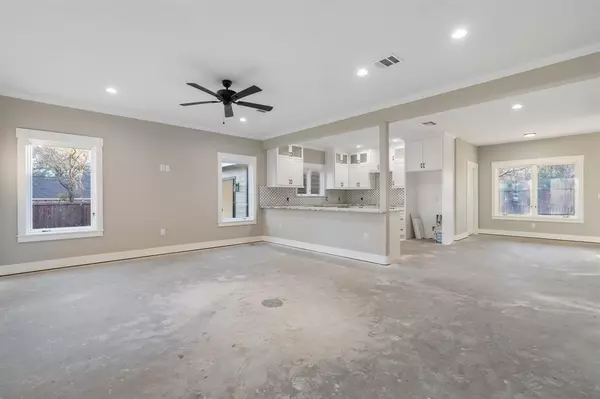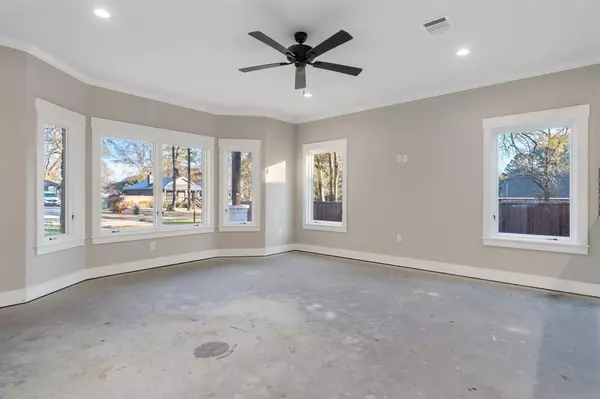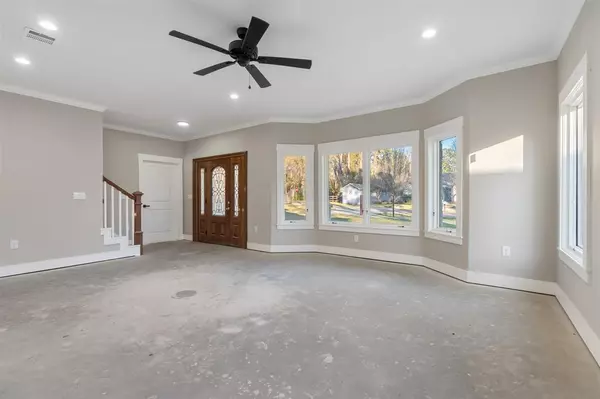$315,000
For more information regarding the value of a property, please contact us for a free consultation.
3 Beds
2.1 Baths
2,497 SqFt
SOLD DATE : 04/15/2024
Key Details
Property Type Single Family Home
Listing Status Sold
Purchase Type For Sale
Square Footage 2,497 sqft
Price per Sqft $130
Subdivision Lake Conroe Heights
MLS Listing ID 85279735
Sold Date 04/15/24
Style Traditional
Bedrooms 3
Full Baths 2
Half Baths 1
HOA Fees $10/ann
HOA Y/N 1
Year Built 2016
Annual Tax Amount $4,751
Tax Year 2023
Lot Size 0.367 Acres
Property Description
Discover the potential of this stunning 3-bedroom, 2.5-bathroom home, nestled just a stone's throw away from the tranquil waters of Lake Conroe. Boasting numerous upgraded features, this residence offers a blank canvas for you to personalize and make your own. Soft-close cabinets & drawers throughout this home, extra cabinet and storage space and upgraded backsplash are just a few of the upgrades that make this home a showstopper. Imagine sitting on your porch enjoying a drink in this serene setting. While this home awaits some finishing touches such as flooring, appliances, toilets and a garage door, its spacious layout and prime location provide an unparalleled opportunity for customization. Embrace the chance to craft your dream oasis by the water - seize the opportunity to transform this house into your perfect home! Home is being sold as is. Schedule a tour today and ask me about the loan options on this home!
Location
State TX
County Montgomery
Area Lake Conroe Area
Rooms
Bedroom Description 2 Bedrooms Down,Primary Bed - 1st Floor,Walk-In Closet
Other Rooms Den, Family Room, Formal Dining, Gameroom Up, Living Area - 1st Floor, Utility Room in House
Master Bathroom Half Bath, Primary Bath: Double Sinks, Primary Bath: Shower Only, Secondary Bath(s): Tub/Shower Combo, Vanity Area
Den/Bedroom Plus 3
Kitchen Breakfast Bar, Kitchen open to Family Room, Soft Closing Cabinets, Soft Closing Drawers, Walk-in Pantry
Interior
Interior Features Crown Molding
Heating Central Electric
Cooling Central Electric
Flooring Concrete, Tile
Exterior
Exterior Feature Back Yard, Covered Patio/Deck, Patio/Deck, Porch, Sprinkler System
Garage Attached Garage
Garage Spaces 2.0
Waterfront Description Lake View
Roof Type Composition
Private Pool No
Building
Lot Description Subdivision Lot, Water View
Story 2
Foundation Slab
Lot Size Range 1/4 Up to 1/2 Acre
Builder Name Unknown
Water Aerobic, Well
Structure Type Cement Board,Stone
New Construction Yes
Schools
Elementary Schools Parmley Elementary School
Middle Schools Lynn Lucas Middle School
High Schools Willis High School
School District 56 - Willis
Others
Senior Community No
Restrictions Deed Restrictions
Tax ID 6590-03-05500
Energy Description Ceiling Fans,HVAC>13 SEER,Insulation - Spray-Foam
Acceptable Financing Cash Sale, Conventional, Investor
Tax Rate 1.6258
Disclosures Sellers Disclosure
Listing Terms Cash Sale, Conventional, Investor
Financing Cash Sale,Conventional,Investor
Special Listing Condition Sellers Disclosure
Read Less Info
Want to know what your home might be worth? Contact us for a FREE valuation!

Our team is ready to help you sell your home for the highest possible price ASAP

Bought with David Tracy Real Estate
GET MORE INFORMATION

Partner | Lic# 686240







