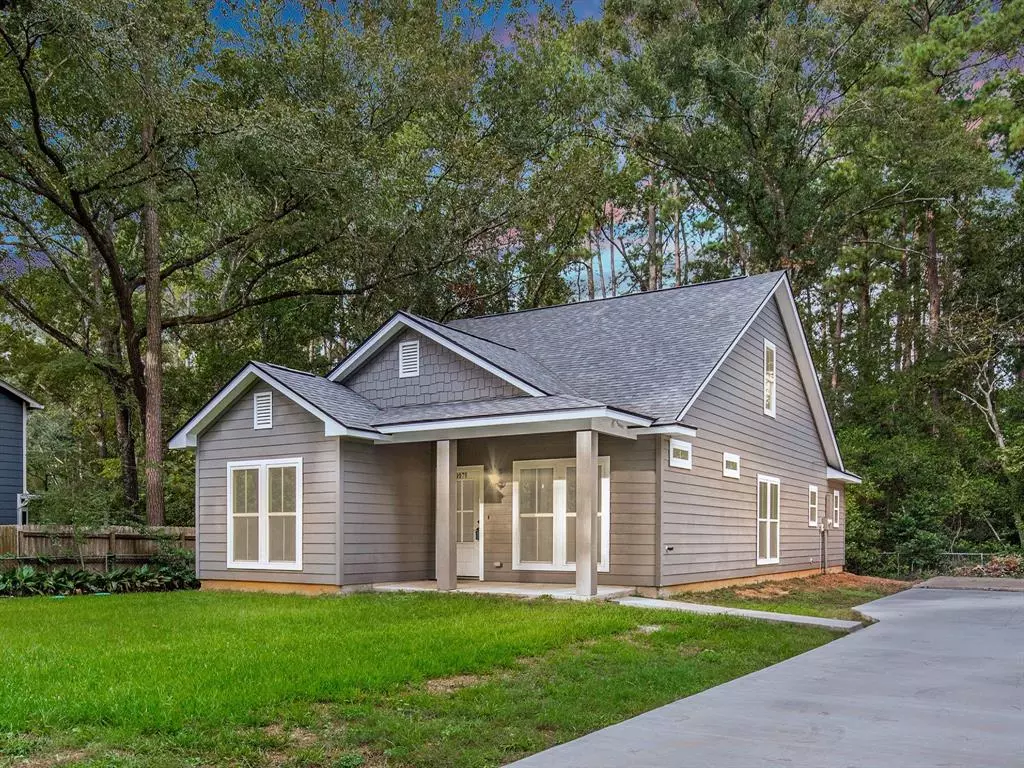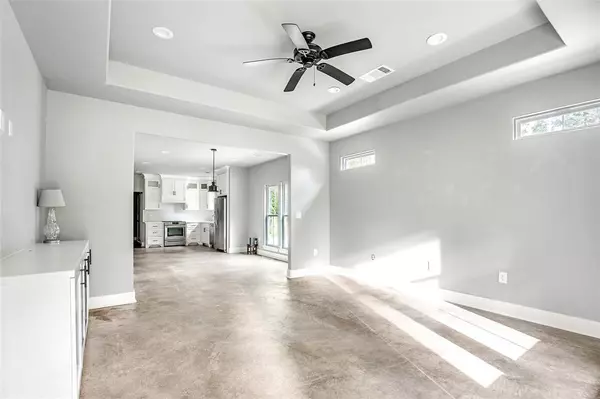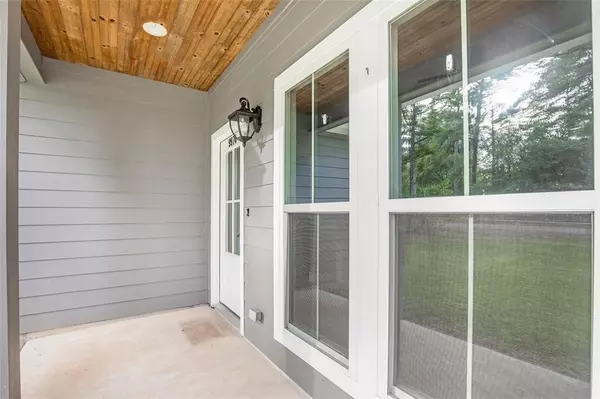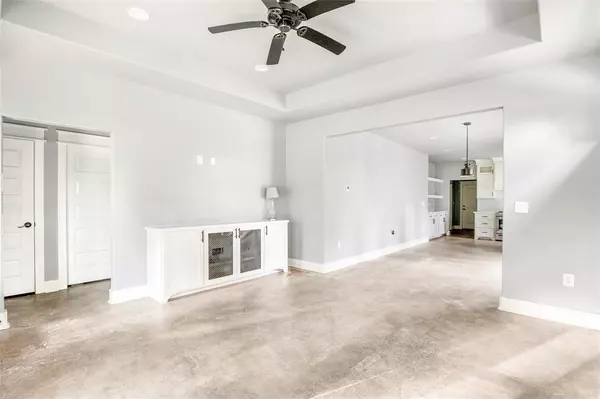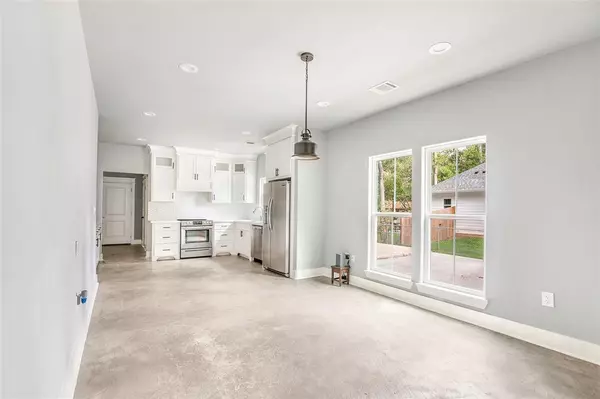$260,000
For more information regarding the value of a property, please contact us for a free consultation.
3 Beds
2 Baths
1,448 SqFt
SOLD DATE : 04/15/2024
Key Details
Property Type Single Family Home
Listing Status Sold
Purchase Type For Sale
Square Footage 1,448 sqft
Price per Sqft $179
Subdivision 177 Lake Estates
MLS Listing ID 27697505
Sold Date 04/15/24
Style Traditional
Bedrooms 3
Full Baths 2
HOA Fees $15/ann
HOA Y/N 1
Year Built 2020
Lot Size 9,842 Sqft
Property Description
Experience the Comfort at 9976 Pine Point Dr: This 3-bedroom, 2-bath, 1,300 sq. ft. haven awaits you. The open concept seamlessly merges living, dining, and kitchen spaces, setting the stage for cherished moments and relaxation. The gourmet kitchen boasts granite countertops and ample cabinet space, perfect for culinary enthusiasts. Elegance graces the living room and primary bedroom with trey ceilings, adding depth and character. Durable cement floors enhance ambiance and longevity. An efficient laundry room with a sink adds convenience. The inviting covered front porch is perfect for morning coffee or evening serenity. The fenced yard is an ideal space for play, gardening, and gatherings. Plus, you're close to top-rated schools, parks, shopping, and dining, offering the perfect blend of tranquility and convenience. 177 Lake Estates has five parks and two lakes where you can enjoy catch-and-release fishing, swimming, and more!
Location
State TX
County Montgomery
Area Conroe Southwest
Rooms
Bedroom Description All Bedrooms Down
Other Rooms 1 Living Area, Breakfast Room
Master Bathroom Primary Bath: Double Sinks
Kitchen Pantry, Walk-in Pantry
Interior
Interior Features Refrigerator Included
Heating Central Electric
Cooling Central Electric
Flooring Concrete
Exterior
Exterior Feature Covered Patio/Deck, Fully Fenced
Roof Type Composition
Accessibility Driveway Gate
Private Pool No
Building
Lot Description Cleared, Subdivision Lot
Faces East
Story 1
Foundation Slab
Lot Size Range 0 Up To 1/4 Acre
Water Aerobic, Public Water
Structure Type Cement Board
New Construction No
Schools
Elementary Schools Keenan Elementary School
Middle Schools Oak Hill Junior High School
High Schools Lake Creek High School
School District 37 - Montgomery
Others
Senior Community No
Restrictions Deed Restrictions
Tax ID 7680-05-01300
Ownership Full Ownership
Energy Description Attic Vents,Ceiling Fans
Acceptable Financing Cash Sale, Conventional, FHA, VA
Disclosures Sellers Disclosure
Listing Terms Cash Sale, Conventional, FHA, VA
Financing Cash Sale,Conventional,FHA,VA
Special Listing Condition Sellers Disclosure
Read Less Info
Want to know what your home might be worth? Contact us for a FREE valuation!

Our team is ready to help you sell your home for the highest possible price ASAP

Bought with RE/MAX Integrity
GET MORE INFORMATION

Partner | Lic# 686240


