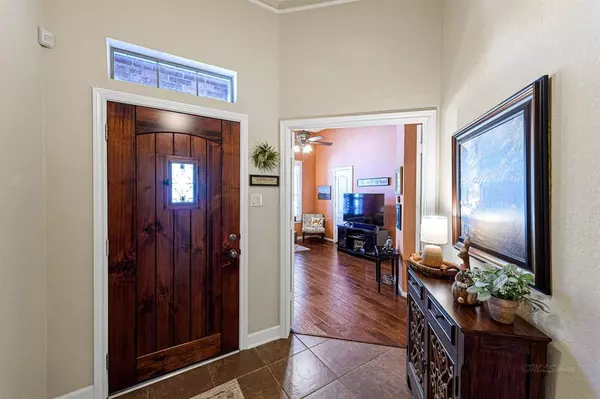$357,000
For more information regarding the value of a property, please contact us for a free consultation.
4 Beds
3 Baths
2,457 SqFt
SOLD DATE : 04/25/2024
Key Details
Property Type Single Family Home
Listing Status Sold
Purchase Type For Sale
Square Footage 2,457 sqft
Price per Sqft $144
Subdivision Kings Manor Patio Homes Sec 3
MLS Listing ID 29221004
Sold Date 04/25/24
Style Traditional
Bedrooms 4
Full Baths 3
HOA Fees $38/ann
HOA Y/N 1
Year Built 2005
Annual Tax Amount $7,608
Tax Year 2023
Lot Size 6,846 Sqft
Acres 0.1572
Property Description
Welcome to your dream home! Inside, you'll find a host of modern upgrades, including a new AC system, water purifier, and insulated garage door. The kitchen is a chef's delight, featuring bullnose granite countertops and a refrigerator that will stay for all your culinary needs. The home is complete with plantation shutters for added privacy and style.
Step outside to your own private oasis. The backyard is adorned with lush zoysia grass, creating a picturesque setting for outdoor activities and entertaining. Say goodbye to pesky mosquitoes with the automatic mosquito net, allowing you to enjoy the outdoors without the hassle. Take a dip in the spool (spa-pool combo), offering year-round enjoyment for the whole family.
No need to worry about power outages, as this home is equipped with a whole-home generator, ensuring uninterrupted comfort during any situation.
Don't miss out on the opportunity to make this your forever home!
Location
State TX
County Harris
Area Kingwood West
Rooms
Bedroom Description All Bedrooms Down
Other Rooms Breakfast Room, Formal Dining, Home Office/Study
Master Bathroom Primary Bath: Separate Shower, Primary Bath: Soaking Tub, Secondary Bath(s): Shower Only, Secondary Bath(s): Tub/Shower Combo
Kitchen Kitchen open to Family Room, Pantry
Interior
Heating Central Electric
Cooling Central Electric
Fireplaces Number 1
Fireplaces Type Gaslog Fireplace
Exterior
Garage Attached Garage
Garage Spaces 2.0
Pool In Ground
Roof Type Composition
Private Pool Yes
Building
Lot Description Cul-De-Sac
Story 1
Foundation Slab
Lot Size Range 0 Up To 1/4 Acre
Water Water District
Structure Type Brick
New Construction No
Schools
Elementary Schools Kings Manor Elementary School
Middle Schools Woodridge Forest Middle School
High Schools West Fork High School
School District 39 - New Caney
Others
Senior Community No
Restrictions Deed Restrictions
Tax ID 125-942-002-0012
Tax Rate 2.4492
Disclosures Mud, Sellers Disclosure
Special Listing Condition Mud, Sellers Disclosure
Read Less Info
Want to know what your home might be worth? Contact us for a FREE valuation!

Our team is ready to help you sell your home for the highest possible price ASAP

Bought with Compass RE Texas, LLC
GET MORE INFORMATION

Partner | Lic# 686240







