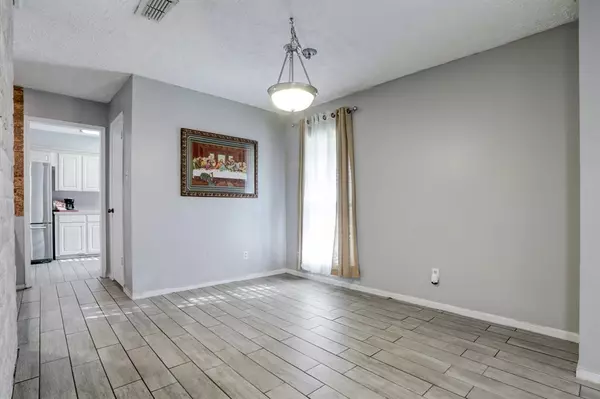$232,000
For more information regarding the value of a property, please contact us for a free consultation.
3 Beds
2 Baths
1,891 SqFt
SOLD DATE : 04/19/2024
Key Details
Property Type Single Family Home
Listing Status Sold
Purchase Type For Sale
Square Footage 1,891 sqft
Price per Sqft $124
Subdivision Sagemeadow Sec 02
MLS Listing ID 25534019
Sold Date 04/19/24
Style Traditional
Bedrooms 3
Full Baths 2
HOA Fees $14/ann
HOA Y/N 1
Year Built 1973
Annual Tax Amount $3,620
Tax Year 2023
Lot Size 7,475 Sqft
Acres 0.1716
Property Description
Welcome to your dream home nestled in a charming neighborhood! This delightful single-family home hits a home run with all the desirable features to cater to your every need. As you enter the home, you’re greeted by a spacious floor plan that includes a beautiful brick fireplace, living room with lots of natural light, a beautiful kitchen, breakfast area, a wet bar, and a formal dining room which could be converted into a study. This home features three bedrooms, two bathrooms, and a generously sized master closet, newly installed carpet in all bedrooms. Step outside to your own private oasis, where no back neighbors afford you the ultimate privacy and tranquility. Conveniently located near major freeways, Beltway 8 and I-45 for easy access across town. Don’t miss this opportunity to make this home your home sweet home!
Location
State TX
County Harris
Area Southbelt/Ellington
Rooms
Bedroom Description All Bedrooms Down
Other Rooms Breakfast Room, Formal Dining, Formal Living, Utility Room in House
Kitchen Pantry
Interior
Interior Features Wet Bar, Window Coverings
Heating Central Gas
Cooling Central Electric
Flooring Carpet, Tile
Fireplaces Number 1
Fireplaces Type Gaslog Fireplace
Exterior
Garage Detached Garage
Garage Spaces 2.0
Roof Type Composition
Street Surface Concrete,Curbs
Private Pool No
Building
Lot Description Subdivision Lot
Story 1
Foundation Slab
Lot Size Range 0 Up To 1/4 Acre
Sewer Public Sewer
Water Public Water
Structure Type Brick,Wood
New Construction No
Schools
Elementary Schools Frazier Elementary School (Pasadena)
Middle Schools Melillo Middle School
High Schools Dobie High School
School District 41 - Pasadena
Others
Senior Community No
Restrictions Deed Restrictions
Tax ID 105-893-000-0007
Energy Description Ceiling Fans,Digital Program Thermostat
Acceptable Financing Cash Sale, Conventional, FHA, Investor
Tax Rate 2.3195
Disclosures Sellers Disclosure
Listing Terms Cash Sale, Conventional, FHA, Investor
Financing Cash Sale,Conventional,FHA,Investor
Special Listing Condition Sellers Disclosure
Read Less Info
Want to know what your home might be worth? Contact us for a FREE valuation!

Our team is ready to help you sell your home for the highest possible price ASAP

Bought with Realty World Metropolitan
GET MORE INFORMATION

Partner | Lic# 686240







