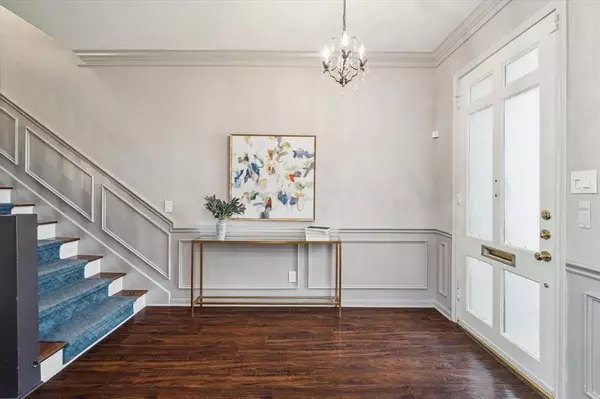$540,000
For more information regarding the value of a property, please contact us for a free consultation.
2 Beds
2.1 Baths
2,272 SqFt
SOLD DATE : 04/26/2024
Key Details
Property Type Townhouse
Sub Type Townhouse
Listing Status Sold
Purchase Type For Sale
Square Footage 2,272 sqft
Price per Sqft $234
Subdivision Hammersmith
MLS Listing ID 40735582
Sold Date 04/26/24
Style Traditional
Bedrooms 2
Full Baths 2
Half Baths 1
HOA Fees $66/ann
Year Built 1972
Annual Tax Amount $7,776
Tax Year 2023
Lot Size 1,998 Sqft
Property Description
Elegantly updated two-bedroom townhome located in a charming courtyard in Hammersmith. Open living and dining (with gas fireplace) overlooking bricked patio/courtyard. Dedicated wet bar with wine refrigerator and sink. Kitchen with brick flooring, Kohler farmhouse sink, island with storage, recent appliances (Thermador 5 burner gas range, vent hood, GE Profile refrigerator, KitchenAid warming drawer), hidden desk and storage area and undermount lighting. Primary bedroom with electric fireplace, built in office/closet, bath with elaborate jet system. Secondary bedroom with full bath. Delightful outdoor patio with fountain. Garage with built in workspace and opens to alley. Close proximity to major grocery stores and shopping areas and just a few steps away from the community pool. All per Seller
Location
State TX
County Harris
Area Charnwood/Briarbend
Rooms
Bedroom Description All Bedrooms Up,En-Suite Bath,Primary Bed - 2nd Floor,Walk-In Closet
Other Rooms Living/Dining Combo, Utility Room in House
Master Bathroom Half Bath, Primary Bath: Shower Only, Secondary Bath(s): Tub/Shower Combo
Den/Bedroom Plus 2
Kitchen Island w/o Cooktop, Pantry, Pot Filler, Pots/Pans Drawers, Soft Closing Cabinets, Soft Closing Drawers, Under Cabinet Lighting
Interior
Interior Features Crown Molding, High Ceiling, Refrigerator Included, Wet Bar, Window Coverings
Heating Central Gas
Cooling Central Electric
Flooring Tile, Wood
Fireplaces Number 1
Appliance Dryer Included, Electric Dryer Connection, Refrigerator, Washer Included
Dryer Utilities 1
Laundry Utility Rm in House
Exterior
Exterior Feature Clubhouse, Front Green Space, Front Yard, Patio/Deck, Sprinkler System
Garage Attached/Detached Garage
Garage Spaces 2.0
Roof Type Composition
Street Surface Concrete,Curbs,Gutters
Private Pool No
Building
Faces North
Story 2
Unit Location Courtyard
Entry Level Level 1
Foundation Slab
Sewer Public Sewer
Water Public Water
Structure Type Brick
New Construction No
Schools
Elementary Schools Briargrove Elementary School
Middle Schools Tanglewood Middle School
High Schools Wisdom High School
School District 27 - Houston
Others
HOA Fee Include Clubhouse,Grounds,Recreational Facilities
Senior Community No
Tax ID 097-544-000-0027
Energy Description Ceiling Fans,North/South Exposure
Acceptable Financing Cash Sale, Conventional
Tax Rate 2.0148
Disclosures Sellers Disclosure
Listing Terms Cash Sale, Conventional
Financing Cash Sale,Conventional
Special Listing Condition Sellers Disclosure
Read Less Info
Want to know what your home might be worth? Contact us for a FREE valuation!

Our team is ready to help you sell your home for the highest possible price ASAP

Bought with Compass RE Texas, LLC - Houston
GET MORE INFORMATION

Partner | Lic# 686240







