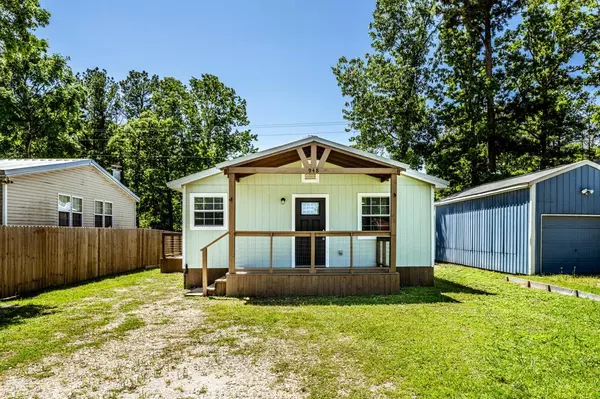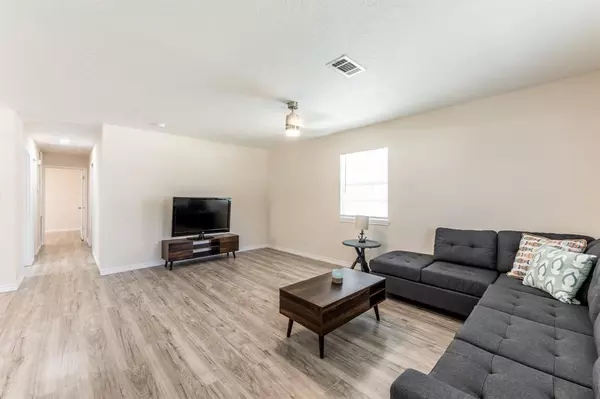$149,000
For more information regarding the value of a property, please contact us for a free consultation.
2 Beds
2 Baths
1,008 SqFt
SOLD DATE : 04/26/2024
Key Details
Property Type Single Family Home
Listing Status Sold
Purchase Type For Sale
Square Footage 1,008 sqft
Price per Sqft $148
Subdivision Magnolia Lake Estate Ii Sec G
MLS Listing ID 97096019
Sold Date 04/26/24
Style Craftsman,Traditional
Bedrooms 2
Full Baths 2
HOA Fees $37/ann
HOA Y/N 1
Year Built 2022
Annual Tax Amount $1,833
Tax Year 2023
Lot Size 5,000 Sqft
Acres 0.3444
Property Description
Get ready to fall in love with this delightful 2-bedroom, 2-bathroom home located in a charming water access community on Lake Livingston. Step inside and feel instantly at home. You'll love the privacy of having two spacious bedrooms, each with its own bathroom. Perfect for accommodating guests or creating your own personal haven. Outside has a handy storage shed for all your outdoor and lake gear. Whether you're sipping coffee on the patio or firing up the grill for a barbecue, memories are sure to be made. With endless opportunities Holiday Villages offers a variety of amenities including a boat launch, fishing pier, playground, clubhouse, and swimming pool as well as year-round activities like golf cart parades, fireworks, chili cook-offs, and more. Let's not forget the best part SHORT TERM RENTALS ARE ALLOWED!
Location
State TX
County San Jacinto
Area Lake Livingston Area
Rooms
Bedroom Description En-Suite Bath,Primary Bed - 1st Floor,Walk-In Closet
Other Rooms 1 Living Area, Formal Dining, Utility Room in House
Master Bathroom Primary Bath: Shower Only, Secondary Bath(s): Tub/Shower Combo
Kitchen Island w/o Cooktop
Interior
Heating Central Electric
Cooling Central Electric
Flooring Tile, Vinyl Plank
Exterior
Exterior Feature Back Yard Fenced, Controlled Subdivision Access, Fully Fenced, Patio/Deck, Porch, Private Driveway, Storage Shed
Garage Description Double-Wide Driveway
Roof Type Aluminum
Street Surface Asphalt
Accessibility Manned Gate
Private Pool No
Building
Lot Description Subdivision Lot
Story 1
Foundation Block & Beam
Lot Size Range 0 Up To 1/4 Acre
Sewer Public Sewer
Water Public Water
Structure Type Cement Board
New Construction No
Schools
Elementary Schools James Street Elementary School
Middle Schools Lincoln Junior High School
High Schools Coldspring-Oakhurst High School
School District 101 - Coldspring-Oakhurst Consolidated
Others
HOA Fee Include Clubhouse,Courtesy Patrol,Grounds,Limited Access Gates,On Site Guard,Recreational Facilities
Senior Community No
Restrictions Deed Restrictions
Tax ID 94051
Energy Description Ceiling Fans,Insulated Doors,Insulated/Low-E windows
Acceptable Financing Cash Sale, Conventional, FHA, VA
Tax Rate 1.4127
Disclosures Sellers Disclosure
Listing Terms Cash Sale, Conventional, FHA, VA
Financing Cash Sale,Conventional,FHA,VA
Special Listing Condition Sellers Disclosure
Read Less Info
Want to know what your home might be worth? Contact us for a FREE valuation!

Our team is ready to help you sell your home for the highest possible price ASAP

Bought with Texas Realty Unlimited, LLC
GET MORE INFORMATION

Partner | Lic# 686240







