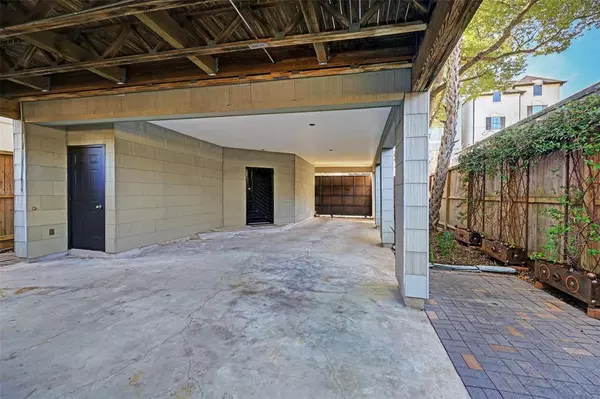$450,000
For more information regarding the value of a property, please contact us for a free consultation.
2 Beds
1.1 Baths
1,786 SqFt
SOLD DATE : 05/03/2024
Key Details
Property Type Single Family Home
Listing Status Sold
Purchase Type For Sale
Square Footage 1,786 sqft
Price per Sqft $257
Subdivision Cave E W
MLS Listing ID 95885232
Sold Date 05/03/24
Style Other Style
Bedrooms 2
Full Baths 1
Half Baths 1
Year Built 1984
Lot Size 1,650 Sqft
Property Description
Unique, three-story artist's loft with views of downtown now available in Montrose. Hand finished woodwork, exposed beam ceilings, and artisan flooring make this home special. The bedrooms are upstairs, the laundry and half bath at ground level, and the mid-floor open kitchen, living and dining room are framed with a bank of floor-to-ceiling windows that look out at the skyline. Like a tree house, the two large 21X10 patios sit high amongst the treetops for fresh air and an outdoor coffee, or al fresco dining, on the second and third floors. There are new windows that crank open for more fresh air-on-demand on the second and third floors. A stylish bathroom in black and white subway tiles highlights the third floor and its bedrooms, plus a large 10x5 walk-in closet for both. Secure, an electric, iron paneled gate encloses the 2-car carport from the elements. A must-see property to be appreciated. Come see it!
Location
State TX
County Harris
Area Montrose
Rooms
Bedroom Description All Bedrooms Up,Primary Bed - 3rd Floor,Walk-In Closet
Other Rooms 1 Living Area, Kitchen/Dining Combo, Living Area - 2nd Floor, Living/Dining Combo, Utility Room in House
Master Bathroom Half Bath, Primary Bath: Tub/Shower Combo
Kitchen Island w/o Cooktop, Kitchen open to Family Room
Interior
Interior Features 2 Staircases, Balcony, Dryer Included, High Ceiling, Refrigerator Included, Washer Included, Window Coverings
Heating Central Gas
Cooling Central Electric
Flooring Carpet, Tile, Wood
Exterior
Exterior Feature Back Yard, Balcony, Covered Patio/Deck, Fully Fenced, Patio/Deck, Porch, Side Yard
Carport Spaces 2
Garage Description Auto Driveway Gate, Driveway Gate
Roof Type Composition
Street Surface Asphalt
Accessibility Automatic Gate, Driveway Gate
Private Pool No
Building
Lot Description Subdivision Lot
Faces North
Story 3
Foundation Slab
Lot Size Range 0 Up To 1/4 Acre
Sewer Public Sewer
Water Public Water
Structure Type Cement Board
New Construction No
Schools
Elementary Schools William Wharton K-8 Dual Language Academy
Middle Schools Gregory-Lincoln Middle School
High Schools Lamar High School (Houston)
School District 27 - Houston
Others
Senior Community No
Restrictions Unknown
Tax ID NA
Energy Description Ceiling Fans,Digital Program Thermostat,High-Efficiency HVAC
Acceptable Financing Cash Sale, Conventional, FHA, VA
Disclosures Sellers Disclosure
Listing Terms Cash Sale, Conventional, FHA, VA
Financing Cash Sale,Conventional,FHA,VA
Special Listing Condition Sellers Disclosure
Read Less Info
Want to know what your home might be worth? Contact us for a FREE valuation!

Our team is ready to help you sell your home for the highest possible price ASAP

Bought with Realty America Inc.
GET MORE INFORMATION

Partner | Lic# 686240







