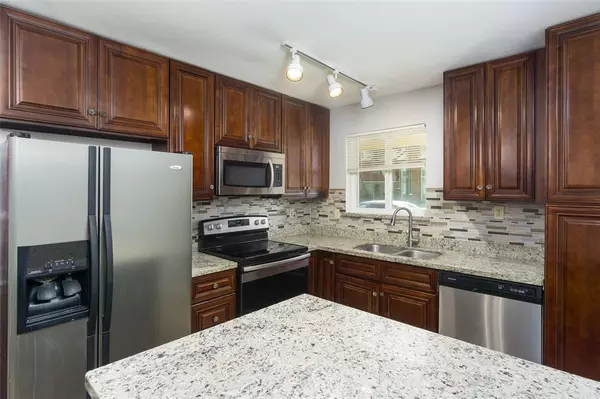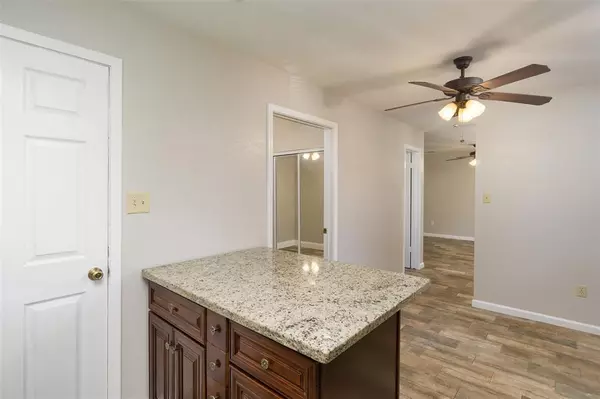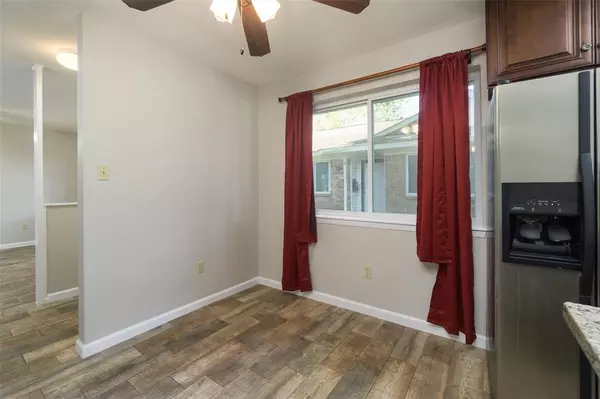$194,900
For more information regarding the value of a property, please contact us for a free consultation.
2 Beds
1.1 Baths
918 SqFt
SOLD DATE : 05/07/2024
Key Details
Property Type Townhouse
Sub Type Townhouse
Listing Status Sold
Purchase Type For Sale
Square Footage 918 sqft
Price per Sqft $210
Subdivision Clear Lake City Sec 01
MLS Listing ID 79786481
Sold Date 05/07/24
Style Traditional
Bedrooms 2
Full Baths 1
Half Baths 1
HOA Fees $290/mo
Year Built 1967
Annual Tax Amount $4,169
Tax Year 2023
Lot Size 3,000 Sqft
Property Description
Welcome to this delightful 2 Bd / 1.5 Ba in the sought-after Clear Lake area. Step inside to discover freshly painted interiors, newly installed dual pane windows, and a new roof in 2023. The kitchen features stainless steel appliances, track lighting, and granite countertops. The primary bedroom offers a private covered patio, providing an ideal spot for relaxation outside. The garage was converted to a 9x10 area, creating a bonus room within the home with a separate laundry room and additional storage. A Vivint security system is installed equipped with 2 motion detectors, doorbell camera, and police/fire notification features. Additionally, the HOA includes exterior maintenance tasks, including mowing the front lawn, maintaining the roof, siding, fence, and sidewalks.
Don't miss the opportunity to make this charming townhome your own and experience the best of Clear Lake living!
Location
State TX
County Harris
Area Clear Lake Area
Rooms
Bedroom Description 2 Bedrooms Down
Other Rooms 1 Living Area, Kitchen/Dining Combo, Utility Room in House
Master Bathroom Half Bath, Primary Bath: Tub/Shower Combo
Interior
Heating Central Electric
Cooling Central Electric
Appliance Dryer Included, Refrigerator, Washer Included
Exterior
Roof Type Composition
Private Pool No
Building
Story 1
Unit Location On Street
Entry Level Level 1
Foundation Slab
Water Water District
Structure Type Brick
New Construction No
Schools
Elementary Schools Falcon Pass Elementary School
Middle Schools Space Center Intermediate School
High Schools Clear Lake High School
School District 9 - Clear Creek
Others
HOA Fee Include Exterior Building
Senior Community No
Tax ID 096-276-001-0060
Acceptable Financing Assumable 1st Lien, Cash Sale, Conventional, FHA, VA
Tax Rate 2.2789
Disclosures Mud, Other Disclosures, Sellers Disclosure
Listing Terms Assumable 1st Lien, Cash Sale, Conventional, FHA, VA
Financing Assumable 1st Lien,Cash Sale,Conventional,FHA,VA
Special Listing Condition Mud, Other Disclosures, Sellers Disclosure
Read Less Info
Want to know what your home might be worth? Contact us for a FREE valuation!

Our team is ready to help you sell your home for the highest possible price ASAP

Bought with Shaw Real Estate
GET MORE INFORMATION

Partner | Lic# 686240







