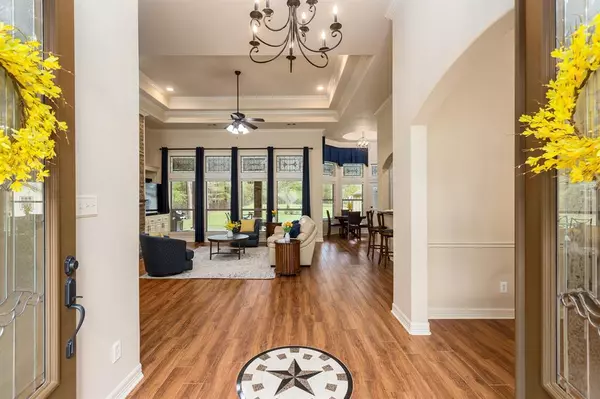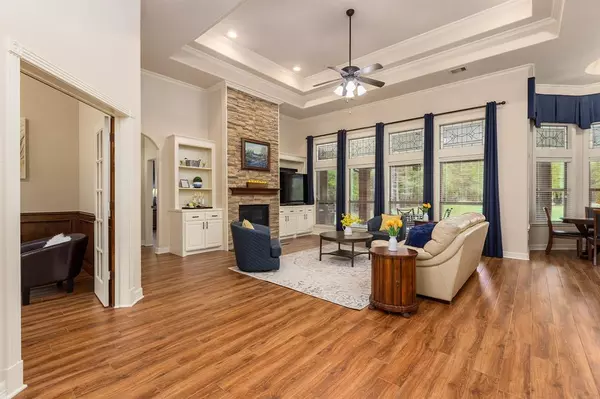$539,000
For more information regarding the value of a property, please contact us for a free consultation.
4 Beds
2.1 Baths
2,567 SqFt
SOLD DATE : 05/07/2024
Key Details
Property Type Single Family Home
Listing Status Sold
Purchase Type For Sale
Square Footage 2,567 sqft
Price per Sqft $209
Subdivision Riverwalk
MLS Listing ID 72242214
Sold Date 05/07/24
Style Mediterranean
Bedrooms 4
Full Baths 2
Half Baths 1
HOA Fees $37/ann
HOA Y/N 1
Year Built 2010
Annual Tax Amount $7,567
Tax Year 2023
Lot Size 1.010 Acres
Acres 1.01
Property Description
Welcome to your dream waterfront oasis nestled within the serene Riverwalk community. This meticulously maintained home offers an expansive living space featuring 4 generously sized bedrooms and 3 full bathrooms.
This magnificent home has a versatile study area, setting the tone for a residence that perfectly blends functionality with elegance and 12' ceilings. The beautiful primary suite is a true retreat, boasting two spacious closets, providing ample storage and organization options. The exterior of the property is just as impressive as the interior, featuring a 20' x 16' air-conditioned workshop and situated on a tranquil canal with easy access to the community lake. Water wells present a cost-effective solution to maintain this picturesque landscape. Converted from Propane to Natural Gas!! MULTIPLE OFFERS RECEIVED. OFFER DEADLINE BY SUNDAY MAR 17TH AT 5PM
Location
State TX
County Montgomery
Area Porter/New Caney West
Rooms
Bedroom Description All Bedrooms Down,En-Suite Bath,Primary Bed - 1st Floor,Split Plan,Walk-In Closet
Other Rooms Breakfast Room, Family Room, Formal Dining, Home Office/Study, Living Area - 1st Floor, Utility Room in House
Master Bathroom Primary Bath: Double Sinks, Primary Bath: Separate Shower, Primary Bath: Soaking Tub, Secondary Bath(s): Tub/Shower Combo
Kitchen Breakfast Bar, Kitchen open to Family Room, Pantry, Reverse Osmosis, Walk-in Pantry
Interior
Interior Features Crown Molding, Fire/Smoke Alarm, Formal Entry/Foyer, High Ceiling
Heating Central Gas
Cooling Central Electric
Flooring Carpet, Tile
Fireplaces Number 1
Fireplaces Type Gaslog Fireplace
Exterior
Exterior Feature Back Yard Fenced, Covered Patio/Deck, Exterior Gas Connection, Patio/Deck, Private Driveway, Sprinkler System, Storage Shed, Workshop
Garage Attached Garage
Garage Spaces 3.0
Garage Description Additional Parking, Double-Wide Driveway
Waterfront Description Canal Front
Roof Type Composition
Street Surface Asphalt
Private Pool No
Building
Lot Description Cleared, Subdivision Lot, Waterfront
Story 1
Foundation Slab
Lot Size Range 1 Up to 2 Acres
Sewer Septic Tank
Water Public Water, Well
Structure Type Cement Board,Stucco
New Construction No
Schools
Elementary Schools Sorters Mill Elementary School
Middle Schools White Oak Middle School (New Caney)
High Schools Porter High School (New Caney)
School District 39 - New Caney
Others
Senior Community No
Restrictions Deed Restrictions
Tax ID 8349-04-19900
Energy Description Attic Vents,Ceiling Fans,Digital Program Thermostat,Insulation - Blown Cellulose
Acceptable Financing Cash Sale, Conventional, FHA, VA
Tax Rate 1.8779
Disclosures Sellers Disclosure
Listing Terms Cash Sale, Conventional, FHA, VA
Financing Cash Sale,Conventional,FHA,VA
Special Listing Condition Sellers Disclosure
Read Less Info
Want to know what your home might be worth? Contact us for a FREE valuation!

Our team is ready to help you sell your home for the highest possible price ASAP

Bought with Prime Realty Group
GET MORE INFORMATION

Partner | Lic# 686240







