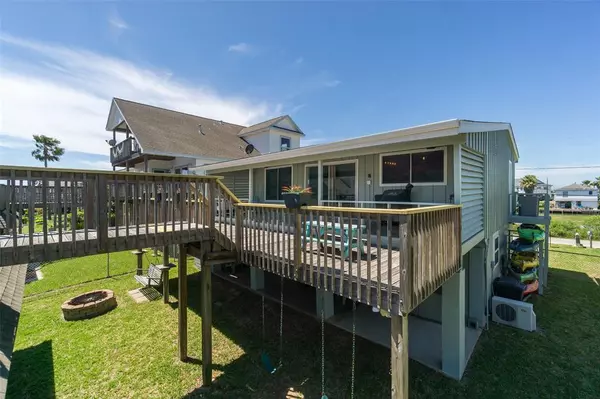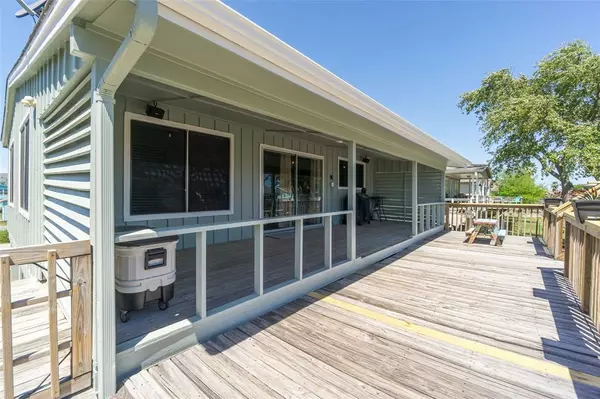$334,000
For more information regarding the value of a property, please contact us for a free consultation.
3 Beds
2 Baths
898 SqFt
SOLD DATE : 05/17/2024
Key Details
Property Type Single Family Home
Listing Status Sold
Purchase Type For Sale
Square Footage 898 sqft
Price per Sqft $358
Subdivision New Bayou Vista
MLS Listing ID 70849781
Sold Date 05/17/24
Style Traditional
Bedrooms 3
Full Baths 2
Year Built 1970
Annual Tax Amount $7,589
Tax Year 2023
Lot Size 4,500 Sqft
Acres 0.1033
Property Description
Charm meets waterfront in this delightful 2 bedroom, 1 bathroom upstairs w/a bedroom, second living area & bathroom downstairs. Step into warmth & comfort as you enter the open concept living space, perfect for creating lasting memories w/your family & friends. Embrace the tranquility of your upper boathouse deck as you sit watching the water & relax after a long day. The home has been updated w/ship lap walls & beams for a modern look w/old school charm. The flooring has recently been updated w/luxury vinyl flooring, as well as the home's interior & exterior having been painted. The upstairs has a kitchen w/a bar & living area overlooking the water, & a huge covered porch w/shady afternoons. The downstairs boasts an additional living area w/a mini split AC. The boathouse & dock are perfect for swimming, crabbing, fishing, or jumping in your boat & headed for canal cruising, water skiing, tubing, or heading to Galveston to dock for dinner. Bayou Vista is a golf cart friendly community
Location
State TX
County Galveston
Area Bayou Vista
Rooms
Bedroom Description 1 Bedroom Down - Not Primary BR,Primary Bed - 2nd Floor
Other Rooms Living Area - 1st Floor, Living Area - 2nd Floor, Living/Dining Combo, Utility Room in House
Master Bathroom Full Secondary Bathroom Down, Secondary Bath(s): Shower Only
Kitchen Breakfast Bar, Kitchen open to Family Room
Interior
Interior Features Fire/Smoke Alarm, High Ceiling, Refrigerator Included
Heating Central Gas
Cooling Central Electric
Flooring Vinyl Plank
Exterior
Exterior Feature Back Yard Fenced, Covered Patio/Deck, Patio/Deck
Carport Spaces 1
Waterfront Description Boat House,Boat Lift,Boat Slip,Bulkhead,Canal Front
Roof Type Composition
Private Pool No
Building
Lot Description Waterfront
Faces East
Story 1
Foundation On Stilts
Lot Size Range 0 Up To 1/4 Acre
Water Water District
Structure Type Wood
New Construction No
Schools
Elementary Schools Highlands Elementary School (La Marque)
Middle Schools La Marque Middle School
High Schools La Marque High School
School District 52 - Texas City
Others
Senior Community No
Restrictions Deed Restrictions
Tax ID 5285-0000-0016-000
Energy Description Ceiling Fans,Digital Program Thermostat
Acceptable Financing Cash Sale, Conventional, FHA, VA
Tax Rate 2.397
Disclosures Mud, Sellers Disclosure
Listing Terms Cash Sale, Conventional, FHA, VA
Financing Cash Sale,Conventional,FHA,VA
Special Listing Condition Mud, Sellers Disclosure
Read Less Info
Want to know what your home might be worth? Contact us for a FREE valuation!

Our team is ready to help you sell your home for the highest possible price ASAP

Bought with RE/MAX Cherished Properties
GET MORE INFORMATION

Partner | Lic# 686240







