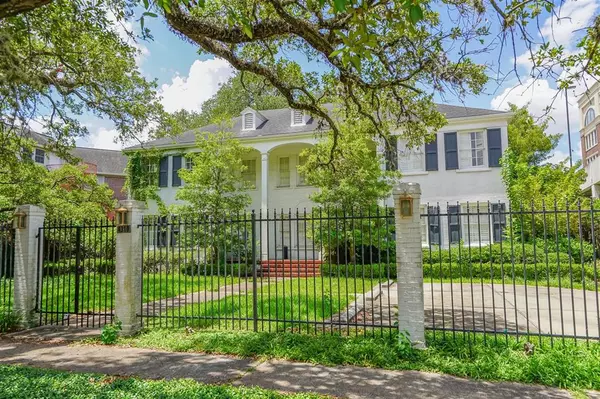$2,350,000
For more information regarding the value of a property, please contact us for a free consultation.
4 Beds
3.1 Baths
4,451 SqFt
SOLD DATE : 05/16/2024
Key Details
Property Type Single Family Home
Listing Status Sold
Purchase Type For Sale
Square Footage 4,451 sqft
Price per Sqft $381
Subdivision Rossmoyne
MLS Listing ID 82519539
Sold Date 05/16/24
Style Colonial
Bedrooms 4
Full Baths 3
Half Baths 1
Year Built 1915
Annual Tax Amount $37,183
Tax Year 2021
Lot Size 0.403 Acres
Acres 0.4029
Property Description
Situated on a large 17,550 SF Unrestricted Lot in the center of Montrose and the Historic Museum District of Houston. Also in close proximity to St. Thomas University, Medical Center, and Downtown Houston. Although it was previously used as a Law Firm Office for 15 years, this property is in need of extensive renovation and is being marketed for land value only. Endless possibilities for Commercial Development as well as residential. The home has a brick veneer exterior, masonry porch, detached 3 car garage, fully fenced lot, parking space for 11 cars and an 1,100 SF Garage Apartment! Terrific opportunity for investment or personal use. Zoned Residential/Commercial.
Location
State TX
County Harris
Area Montrose
Rooms
Bedroom Description 1 Bedroom Down - Not Primary BR,Primary Bed - 2nd Floor
Other Rooms 1 Living Area, Den, Garage Apartment, Home Office/Study, Living Area - 1st Floor, Quarters/Guest House
Master Bathroom Half Bath, Primary Bath: Shower Only
Kitchen Pantry, Walk-in Pantry
Interior
Interior Features 2 Staircases, Alarm System - Owned, Crown Molding, Window Coverings, Formal Entry/Foyer
Heating Central Gas
Cooling Central Electric
Flooring Tile, Wood
Fireplaces Number 1
Fireplaces Type Mock Fireplace
Exterior
Exterior Feature Back Yard, Back Yard Fenced, Detached Gar Apt /Quarters, Fully Fenced, Patio/Deck, Porch, Private Driveway, Side Yard
Parking Features Detached Garage
Garage Spaces 1.0
Garage Description Additional Parking, Driveway Gate
Roof Type Composition
Street Surface Concrete,Curbs,Gutters
Private Pool No
Building
Lot Description Cul-De-Sac, Subdivision Lot
Story 2
Foundation Pier & Beam
Lot Size Range 0 Up To 1/4 Acre
Sewer Public Sewer
Water Public Water
Structure Type Unknown
New Construction No
Schools
Elementary Schools Poe Elementary School
Middle Schools Lanier Middle School
High Schools Lamar High School (Houston)
School District 27 - Houston
Others
Senior Community No
Restrictions Deed Restrictions
Tax ID 030-246-000-0002
Energy Description Ceiling Fans,Digital Program Thermostat
Acceptable Financing Cash Sale, Conventional, Investor
Tax Rate 2.3307
Disclosures Sellers Disclosure
Listing Terms Cash Sale, Conventional, Investor
Financing Cash Sale,Conventional,Investor
Special Listing Condition Sellers Disclosure
Read Less Info
Want to know what your home might be worth? Contact us for a FREE valuation!

Our team is ready to help you sell your home for the highest possible price ASAP

Bought with Upside Real Estate
GET MORE INFORMATION

Partner | Lic# 686240







