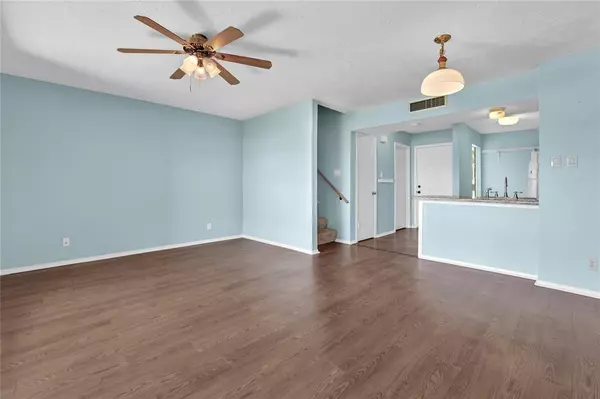$130,000
For more information regarding the value of a property, please contact us for a free consultation.
2 Beds
1.1 Baths
992 SqFt
SOLD DATE : 05/17/2024
Key Details
Property Type Townhouse
Sub Type Townhouse
Listing Status Sold
Purchase Type For Sale
Square Footage 992 sqft
Price per Sqft $126
Subdivision Memorial Point Townhouse
MLS Listing ID 4212159
Sold Date 05/17/24
Style Traditional
Bedrooms 2
Full Baths 1
Half Baths 1
HOA Fees $225/ann
Year Built 1972
Annual Tax Amount $3,855
Tax Year 2023
Lot Size 17 Sqft
Property Description
Waterfront property at an affordable price!! Low maintenance town-home with updates that include kitchen cabinets, appliances, granite counter tops, bathroom vanities, flooring and windows. This is the ONLY way to get open waterfront on Lake Livingston in this price range! Absolutely perfect for full time residence or ideal weekend getaway. Each unit comes with its' own storage space and 2 reserved parking spots. The Memorial Point Community includes: Central Sewer/Water, Boat launch, Pool, Playground, Volleyball and Tennis/Pickle-ball Courts, Community Center w/Apartments for Visitors and a fishing Pier/Deck for Townhome Owners.
Location
State TX
County Polk
Area Lake Livingston Area
Rooms
Bedroom Description All Bedrooms Up,Walk-In Closet
Other Rooms 1 Living Area, Living Area - 1st Floor, Living/Dining Combo, Utility Room in House
Master Bathroom Half Bath, Secondary Bath(s): Tub/Shower Combo
Kitchen Breakfast Bar, Pantry
Interior
Interior Features Fire/Smoke Alarm, Refrigerator Included
Heating Central Electric
Cooling Central Electric
Flooring Carpet, Tile, Vinyl
Appliance Dryer Included, Refrigerator, Washer Included
Dryer Utilities 1
Exterior
Exterior Feature Controlled Access, Front Green Space, Patio/Deck, Satellite Dish
Waterfront Description Lake View,Lakefront,Wood Bulkhead
Roof Type Composition
Street Surface Concrete
Accessibility Manned Gate
Private Pool No
Building
Story 2
Unit Location Water View,Waterfront
Entry Level Levels 1 and 2
Foundation Slab
Sewer Public Sewer
Water Public Water
Structure Type Cement Board
New Construction No
Schools
Elementary Schools Lisd Open Enroll
Middle Schools Livingston Junior High School
High Schools Livingston High School
School District 103 - Livingston
Others
HOA Fee Include Clubhouse,Grounds,Limited Access Gates,On Site Guard,Recreational Facilities,Trash Removal,Water and Sewer
Senior Community No
Tax ID M1500-0030-00
Ownership Full Ownership
Energy Description Attic Vents,Ceiling Fans,Digital Program Thermostat
Acceptable Financing Cash Sale, Conventional, FHA, VA
Tax Rate 2.3916
Disclosures Estate, No Disclosures
Listing Terms Cash Sale, Conventional, FHA, VA
Financing Cash Sale,Conventional,FHA,VA
Special Listing Condition Estate, No Disclosures
Read Less Info
Want to know what your home might be worth? Contact us for a FREE valuation!

Our team is ready to help you sell your home for the highest possible price ASAP

Bought with Houston Association of REALTORS
GET MORE INFORMATION

Partner | Lic# 686240







