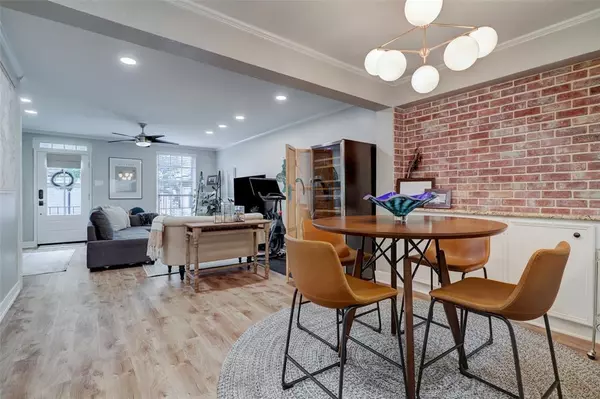$315,000
For more information regarding the value of a property, please contact us for a free consultation.
2 Beds
2.1 Baths
1,386 SqFt
SOLD DATE : 05/17/2024
Key Details
Property Type Townhouse
Sub Type Townhouse
Listing Status Sold
Purchase Type For Sale
Square Footage 1,386 sqft
Price per Sqft $216
Subdivision Lovett Blvd T/H
MLS Listing ID 68389626
Sold Date 05/17/24
Style Traditional
Bedrooms 2
Full Baths 2
Half Baths 1
HOA Fees $952/mo
Year Built 1972
Annual Tax Amount $5,694
Tax Year 2022
Lot Size 632 Sqft
Property Description
Located in the heart of Montrose, just steps away from some of Houston's best restaurants, bars, and shops, this charming and updated townhome is move-in ready. With its two bedrooms and two and a half baths, this home will suit.
The open concept living, dining, and kitchen area flows seamlessly for entertaining guests. The kitchen features granite countertops, stainless steel appliances, and a breakfast bar. The master bedroom has its own private bathroom and walk-in closet. The second bedroom is also spacious and could easily be used as an office or guest room.
The tranquil outdoor living space provides a natural counterbalance to the city living. The townhome is also within walking distance of Hermann Park, the Museum District, and the Heights.
***NOTE: The Harris County Appraisal District lists the square footage of the subject property as 1,386 ft.² Per appraisal, the interior living space is 1,192 square feet and outdoor living space is 194 square feet.
Location
State TX
County Harris
Area Montrose
Rooms
Bedroom Description All Bedrooms Up,En-Suite Bath,Primary Bed - 2nd Floor
Other Rooms 1 Living Area, Formal Dining, Living Area - 1st Floor
Master Bathroom Primary Bath: Shower Only
Interior
Interior Features Central Laundry, Window Coverings, Dry Bar, Fire/Smoke Alarm, Refrigerator Included
Heating Central Gas
Cooling Central Electric
Flooring Tile
Exterior
Exterior Feature Balcony, Controlled Access, Patio/Deck
Parking Features Detached Garage
Garage Spaces 1.0
Roof Type Composition
Private Pool No
Building
Story 2
Entry Level All Levels
Foundation Slab on Builders Pier
Sewer Public Sewer
Water Public Water
Structure Type Brick,Wood
New Construction No
Schools
Elementary Schools Baker Montessori School
Middle Schools Gregory-Lincoln Middle School
High Schools Lamar High School (Houston)
School District 27 - Houston
Others
HOA Fee Include Electric,Exterior Building,Grounds,Limited Access Gates,Recreational Facilities,Trash Removal,Utilities,Water and Sewer
Senior Community No
Tax ID 105-890-000-0021
Energy Description Ceiling Fans
Tax Rate 2.2019
Disclosures Sellers Disclosure
Special Listing Condition Sellers Disclosure
Read Less Info
Want to know what your home might be worth? Contact us for a FREE valuation!

Our team is ready to help you sell your home for the highest possible price ASAP

Bought with Realty Right
GET MORE INFORMATION

Partner | Lic# 686240







