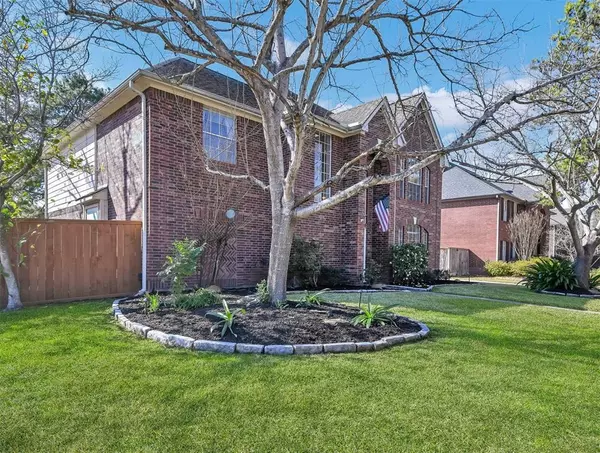$409,000
For more information regarding the value of a property, please contact us for a free consultation.
4 Beds
3.2 Baths
3,108 SqFt
SOLD DATE : 05/22/2024
Key Details
Property Type Single Family Home
Listing Status Sold
Purchase Type For Sale
Square Footage 3,108 sqft
Price per Sqft $128
Subdivision Coppercreek Village Sec 02 R/P
MLS Listing ID 62371180
Sold Date 05/22/24
Style Traditional
Bedrooms 4
Full Baths 3
Half Baths 2
HOA Fees $78/ann
HOA Y/N 1
Year Built 1995
Annual Tax Amount $10,142
Tax Year 2023
Lot Size 8,610 Sqft
Acres 0.1977
Property Description
Welcome home to 16527 Battlecreek Dr in Wheatstone Village! Walking up to this grand home the pride in home ownership is obvious by the amazing curb appeal as well as a backyard oasis with a sparkling pool and cabana, ideal for entertaining. The master suite is tucked away in the back of the home overlooking the pool, allowing a quiet escape from the day's tasks. The kitchen is a chef's dream with the incredible counterspace and ample cabinetry. The large pantry cabinetry connects the dining room to the kitchen with the laundry room in between which helps with multi-tasking. This home consists of three, oversized bedrooms and gigantic game room upstairs, one being a secondary master bedroom with a private bathroom. The back patio offers a sparking blue pool and hot tub to enjoy the hot summer Texas days or the cool winter nights while cooking and entertaining under the pergola all while watching the game! There is an outdoor pool bathroom on the backside of the detached garage!
Location
State TX
County Harris
Area Copperfield Area
Rooms
Bedroom Description Primary Bed - 1st Floor
Master Bathroom Primary Bath: Double Sinks, Primary Bath: Soaking Tub
Kitchen Kitchen open to Family Room
Interior
Interior Features Crown Molding
Heating Central Gas
Cooling Central Electric
Flooring Carpet, Tile
Fireplaces Number 1
Exterior
Exterior Feature Back Yard, Back Yard Fenced, Covered Patio/Deck
Garage Detached Garage
Garage Spaces 2.0
Pool Heated, In Ground
Roof Type Composition
Street Surface Asphalt
Private Pool Yes
Building
Lot Description Cleared, Corner, Subdivision Lot
Story 2
Foundation Slab
Lot Size Range 0 Up To 1/4 Acre
Sewer Public Sewer
Water Water District
Structure Type Brick
New Construction No
Schools
Elementary Schools Birkes Elementary School
Middle Schools Aragon Middle School
High Schools Langham Creek High School
School District 13 - Cypress-Fairbanks
Others
Senior Community No
Restrictions Deed Restrictions
Tax ID 116-238-009-0007
Acceptable Financing Cash Sale, Conventional, FHA, VA
Tax Rate 2.7231
Disclosures Mud, Sellers Disclosure
Listing Terms Cash Sale, Conventional, FHA, VA
Financing Cash Sale,Conventional,FHA,VA
Special Listing Condition Mud, Sellers Disclosure
Read Less Info
Want to know what your home might be worth? Contact us for a FREE valuation!

Our team is ready to help you sell your home for the highest possible price ASAP

Bought with Keller Williams Premier Realty
GET MORE INFORMATION

Partner | Lic# 686240







