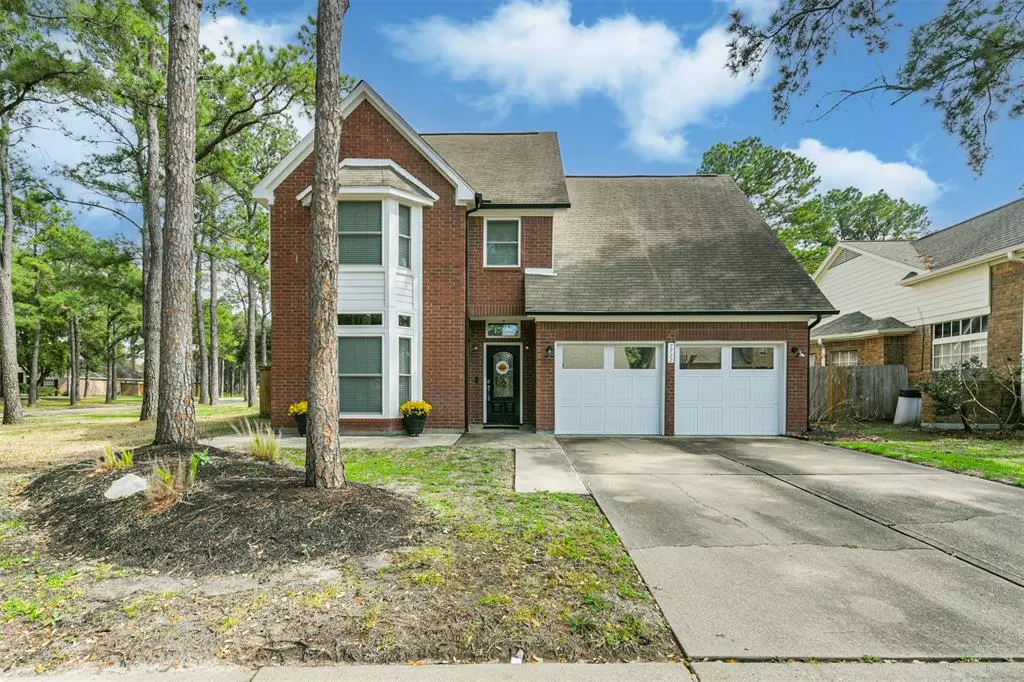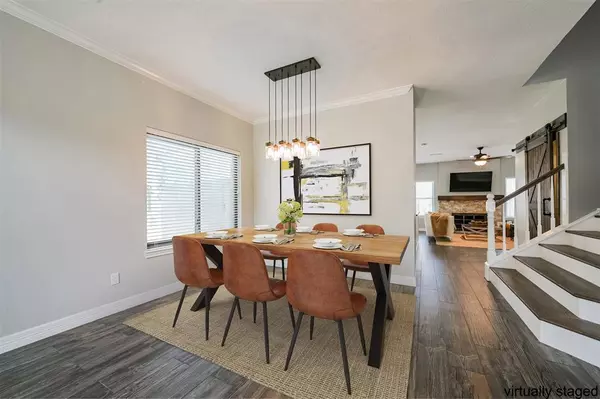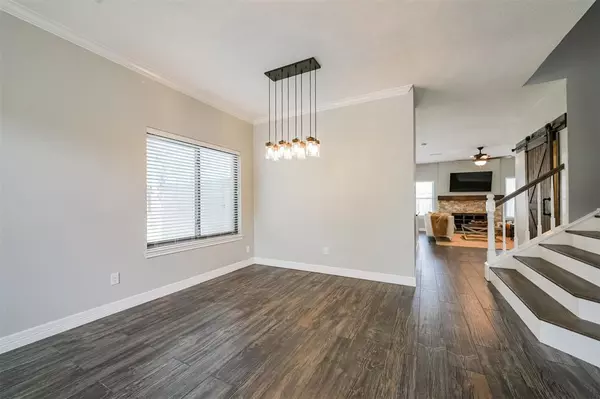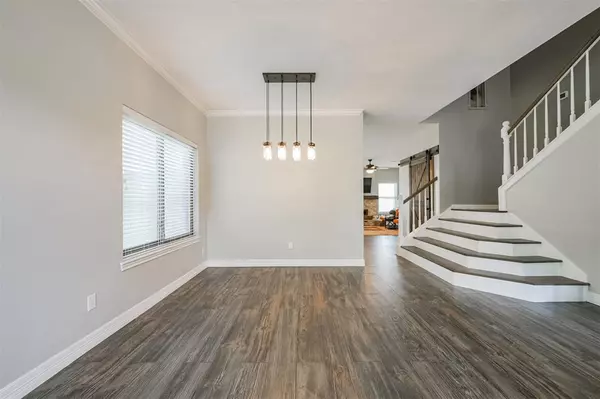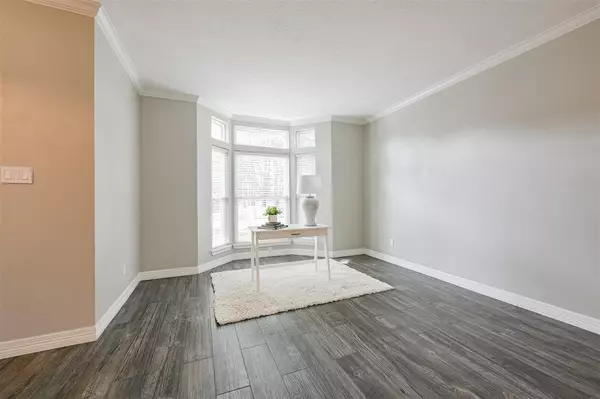$350,000
For more information regarding the value of a property, please contact us for a free consultation.
4 Beds
3.1 Baths
2,590 SqFt
SOLD DATE : 05/28/2024
Key Details
Property Type Single Family Home
Listing Status Sold
Purchase Type For Sale
Square Footage 2,590 sqft
Price per Sqft $131
Subdivision Copperfield Southcreek Village
MLS Listing ID 6267672
Sold Date 05/28/24
Style Traditional
Bedrooms 4
Full Baths 3
Half Baths 1
HOA Fees $58/ann
HOA Y/N 1
Year Built 1987
Annual Tax Amount $5,545
Tax Year 2023
Lot Size 6,444 Sqft
Acres 0.1479
Property Description
Beautifully updated property on large corner lot in Copperfield. Ideally located off Hwy 290 & Hwy 6, the home is in close proximity to retail, restaurants, & recreation. Around the corner from beautiful pocket parks and schools, & nestled by tree-lined streets, the setting is a great escape from the hustle of the city. Meticulously remodeled throughout with designer grade appointments and boasting a formal dining/living area or a large study. The primary bedroom is spacious & beautiful and the ensuite is an oasis in its own right. Upstairs you will find 3 large bedrooms and a remodeled shared bath. The best surprise is the FULL garage conversion with a separate entrance - so many options here! Next generation space, private office, entertainment space, teen bedroom, college student abode- NO CARPET! NO FLOODING! And the pad for a shed is in place ready for your custom storage shed. Upgraded windows, new leaf guard gitters - This one is one to see!
Location
State TX
County Harris
Area Copperfield Area
Rooms
Bedroom Description En-Suite Bath,Primary Bed - 1st Floor
Other Rooms Breakfast Room, Den, Formal Dining, Formal Living, Utility Room in House
Master Bathroom Primary Bath: Double Sinks, Primary Bath: Shower Only, Secondary Bath(s): Shower Only
Den/Bedroom Plus 5
Kitchen Breakfast Bar, Island w/o Cooktop, Kitchen open to Family Room
Interior
Interior Features Formal Entry/Foyer, Window Coverings
Heating Central Gas
Cooling Central Electric
Flooring Bamboo, Tile
Fireplaces Number 1
Fireplaces Type Gaslog Fireplace
Exterior
Exterior Feature Back Yard Fenced, Sprinkler System
Garage Description Converted Garage
Roof Type Composition
Street Surface Concrete,Curbs,Gutters
Private Pool No
Building
Lot Description Corner, Subdivision Lot
Story 2
Foundation Slab
Lot Size Range 0 Up To 1/4 Acre
Water Water District
Structure Type Brick,Wood
New Construction No
Schools
Elementary Schools Lowery Elementary School
Middle Schools Aragon Middle School
High Schools Langham Creek High School
School District 13 - Cypress-Fairbanks
Others
HOA Fee Include Recreational Facilities
Senior Community No
Restrictions Deed Restrictions
Tax ID 116-534-002-0027
Energy Description Attic Vents,Ceiling Fans,Digital Program Thermostat,High-Efficiency HVAC,HVAC>13 SEER,Insulated Doors,Insulated/Low-E windows,Insulation - Batt,Insulation - Blown Cellulose
Acceptable Financing Cash Sale, Conventional, FHA, VA
Tax Rate 2.1777
Disclosures Mud, Sellers Disclosure
Listing Terms Cash Sale, Conventional, FHA, VA
Financing Cash Sale,Conventional,FHA,VA
Special Listing Condition Mud, Sellers Disclosure
Read Less Info
Want to know what your home might be worth? Contact us for a FREE valuation!

Our team is ready to help you sell your home for the highest possible price ASAP

Bought with Compass RE Texas, LLC - Houston
GET MORE INFORMATION

Partner | Lic# 686240


